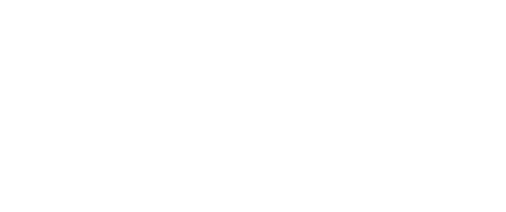Client
: PVSN
| Amsterdam | 1000 m2 |
| Financial | March |
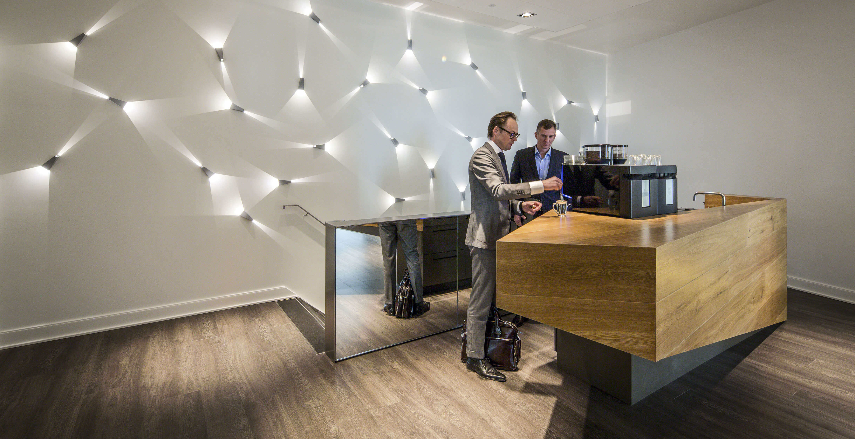
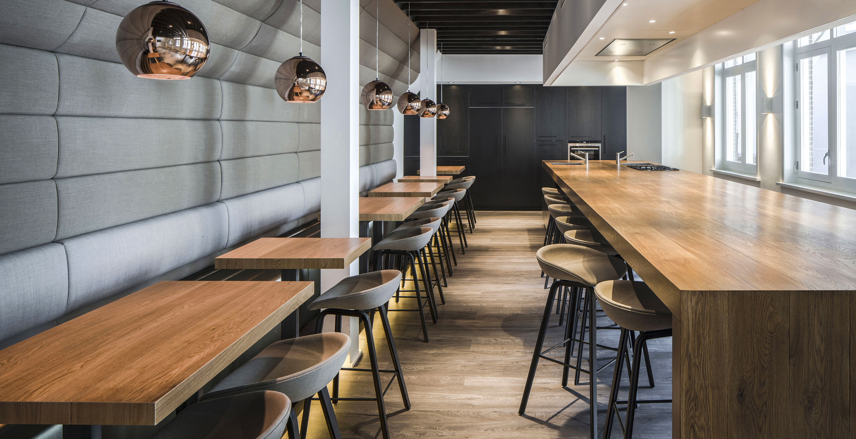
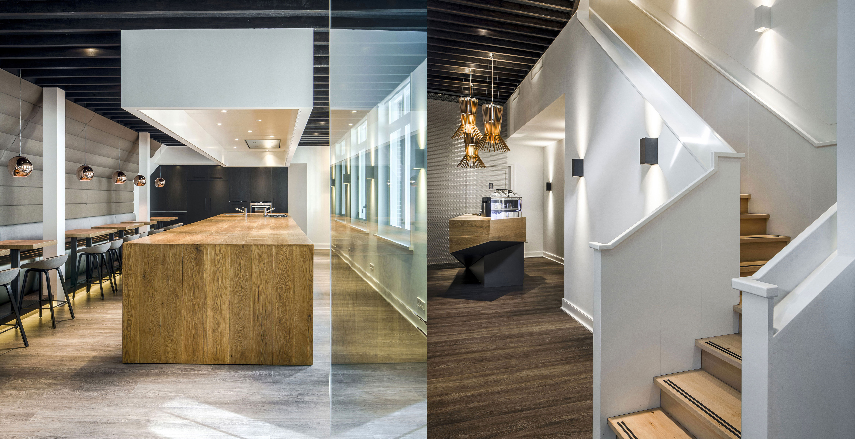
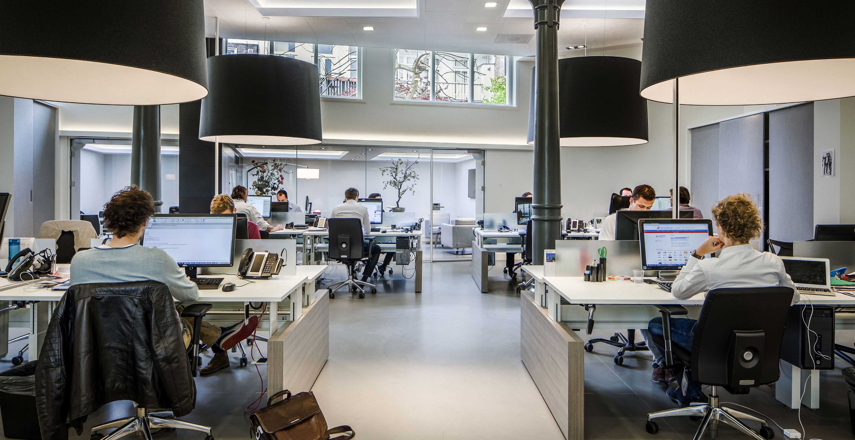
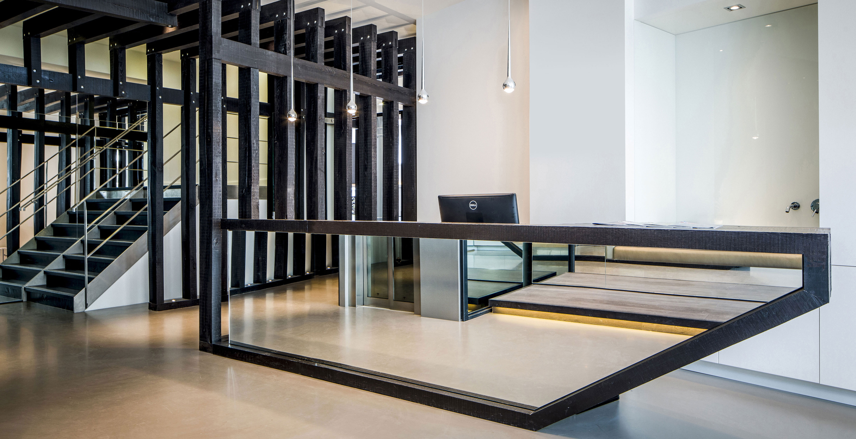
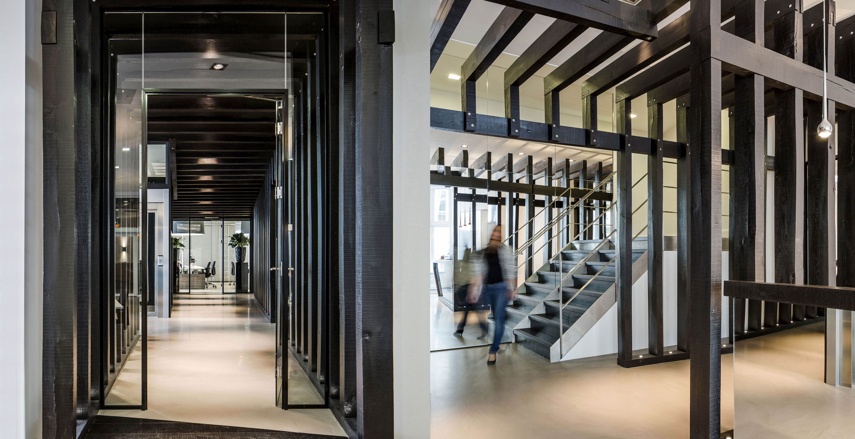
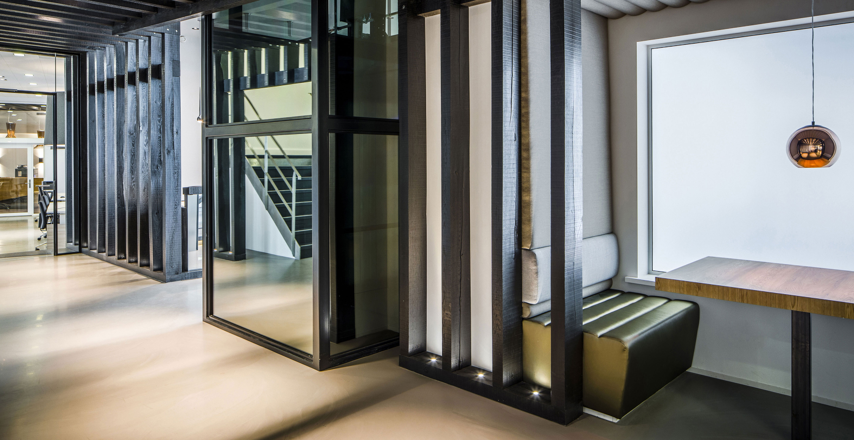
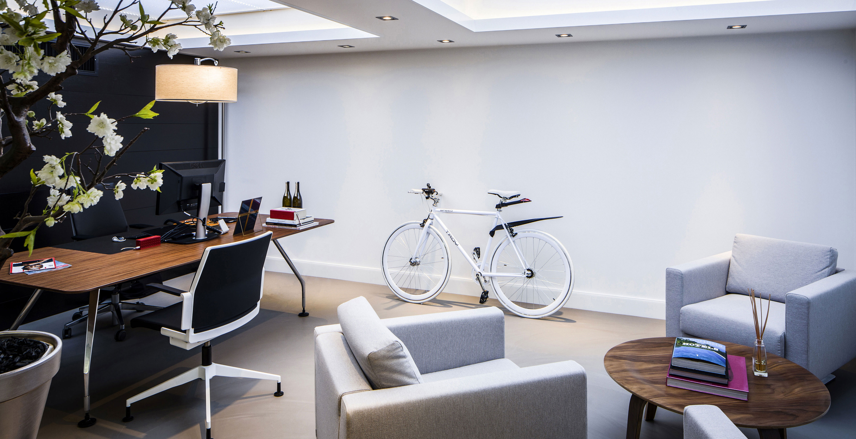
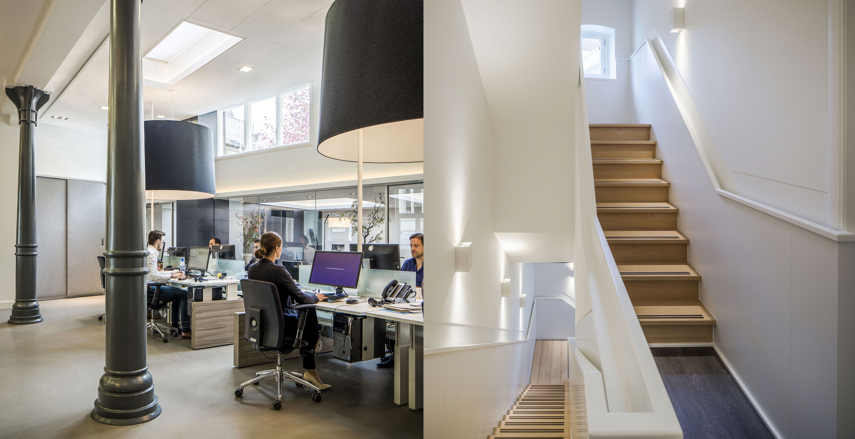
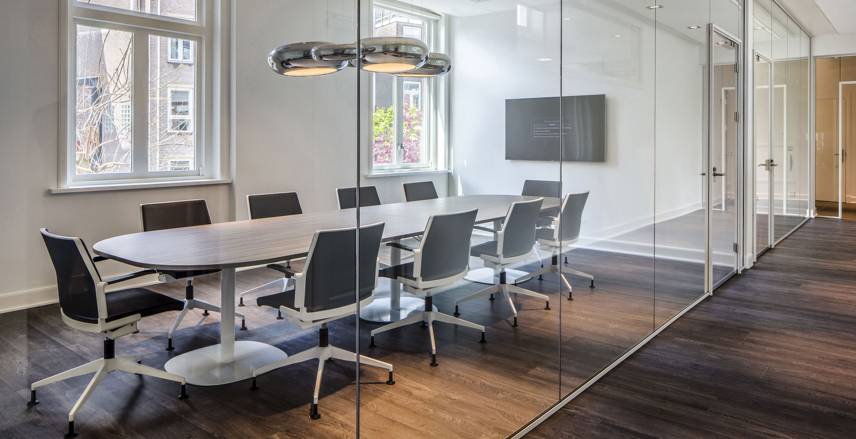
PVSN
At the start of this renovation project, we entered a messy construction site, without a project manager, a planning or actually a well thought over design plan. The contractor had started demolition works by some rough instructions. It was clear to see that somebody had to stand up and take the lead. After making an analysis of what was going on, we started designing and connecting all loose ends. The building was used as a restaurant before and the transformation to an office environment demanded some clear directions. To create a logical routing we decided first what would be the main entrance. Second, we created a connecting element between the spaces which we later named ‘The Tunnel’. This bone structure like volume connected the two major office spaces, included a staircase to the upper level as it crossed the central hall. It was both a physical and a visual binding element. The building had some monumental elements which deserved attention, and we made sure the new interior of PVSN would become a subtle mix of classic and contemporary elements. We planned a loft-like feel to express the creative atmosphere that lingers across the Amsterdam canals. At the same time we wanted to add warmth and sparkles to make it more exiting and lively. At the end we found the right balance for all the vibes that this company brings along. Considering the visitors would be investors we never crossed a line. So every space is subdued, but expressive at the same time. With large scale acoustic lampshades, stealth like designed wooden coffee bars, a tunnel of sleepers-like dark wooden beams, mirrored surfaces and sparkling LED fixtures. It is the outcome of a design process that was constantly challenged by the actual construction. Some just built parts were demolished to meet the best design solutions. We did argue a lot and since we do not design without reason, we convinced the client several times to go for the ultimate solution. The final result is an office environment in which the people can work in a relaxed manner, meet each other and guests formally and informally, and have a great lunch or drink in the ‘long bar’ lunchroom. Sometimes chaos can lead to beautiful results…
Interior Architect: Casper Schwarz and Ralf Advokaat

