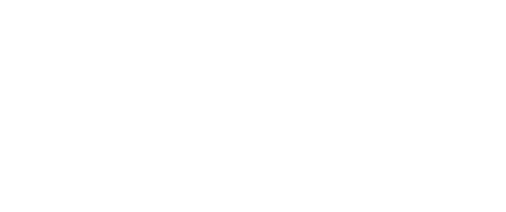Project
Client
: DLA Piper The Netherlands
: DLA Piper
| Strawinskyhuis | 8000 m2 |
| Legal | 2024 |
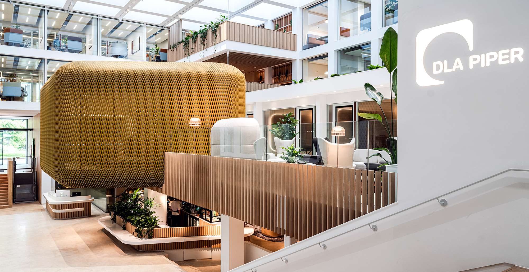
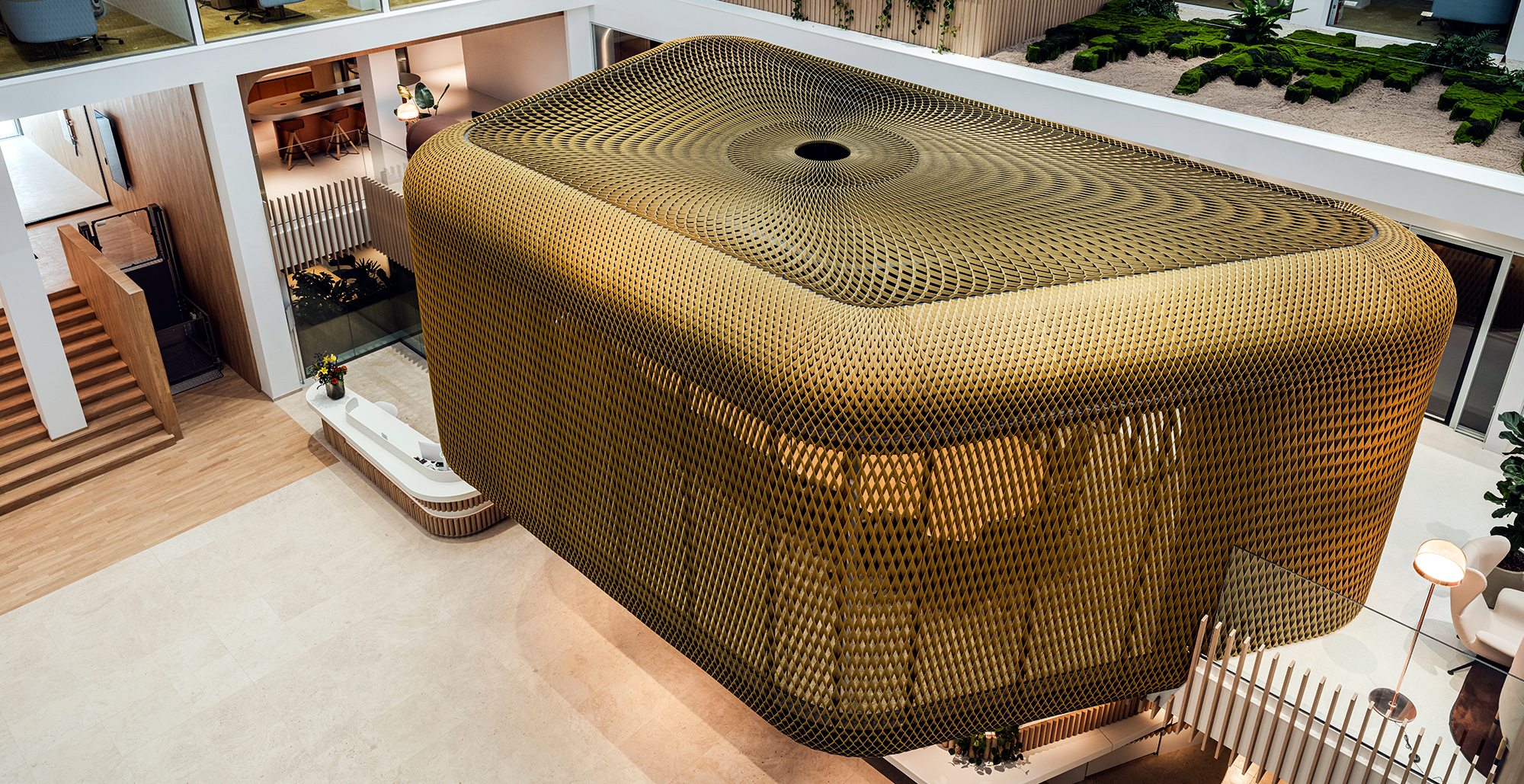
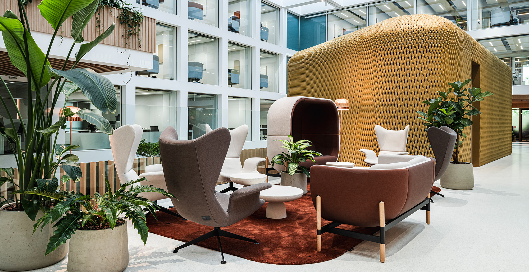
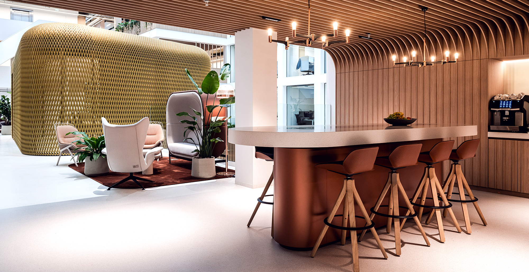
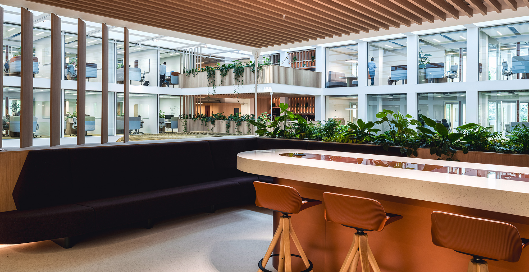
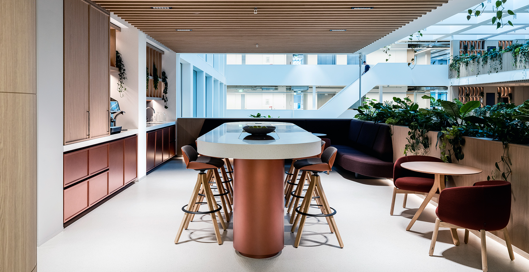
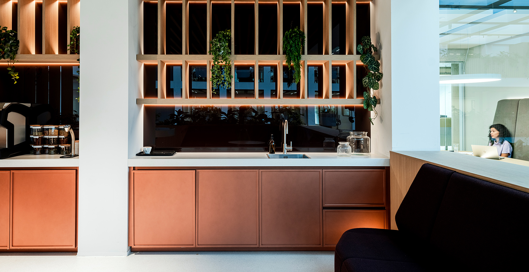
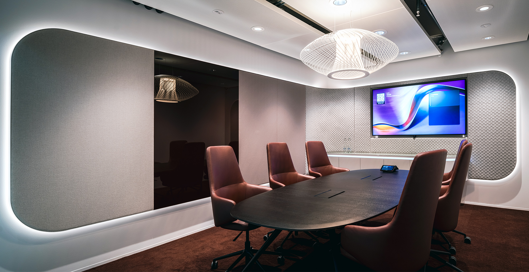
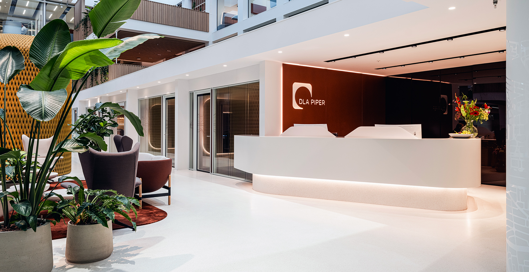
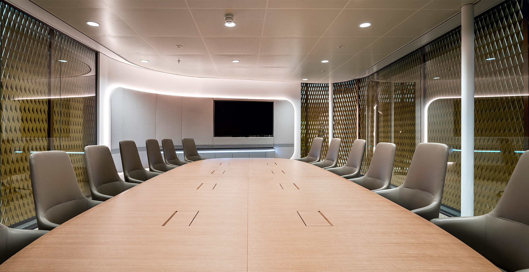
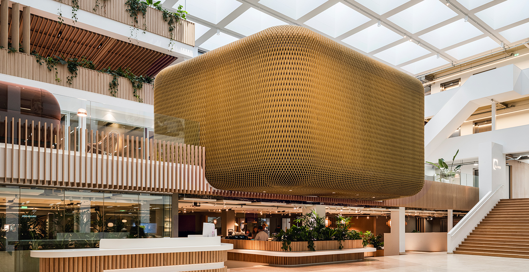
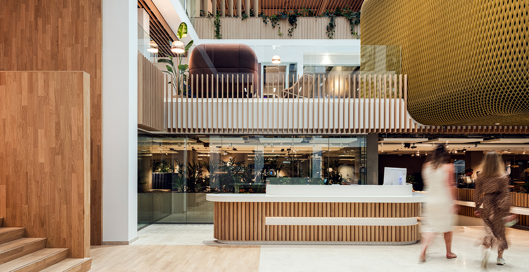
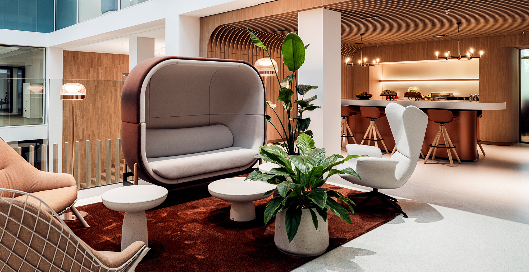
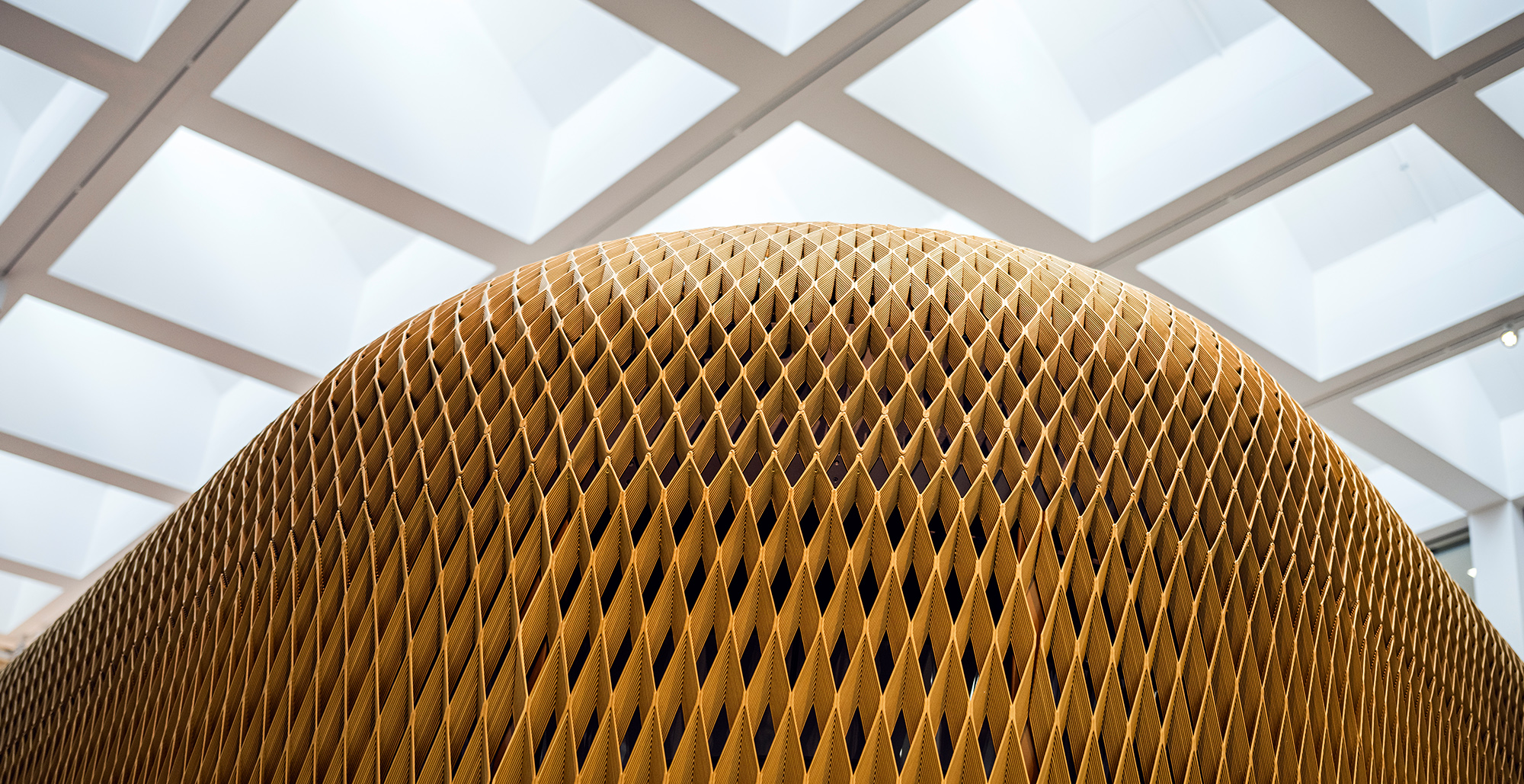
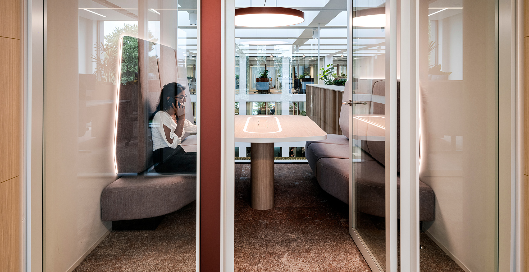
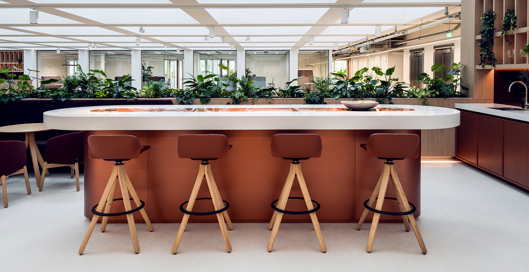
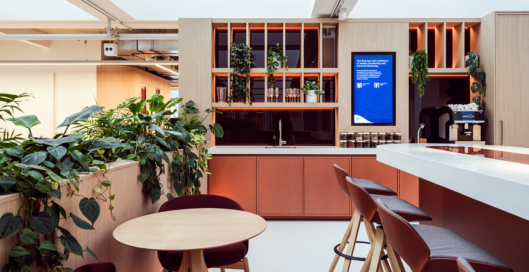
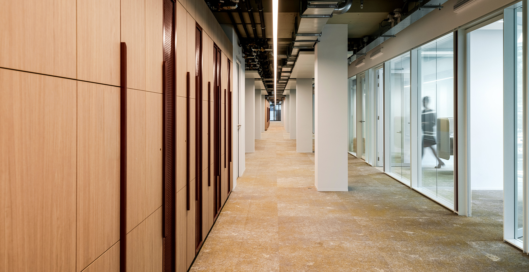
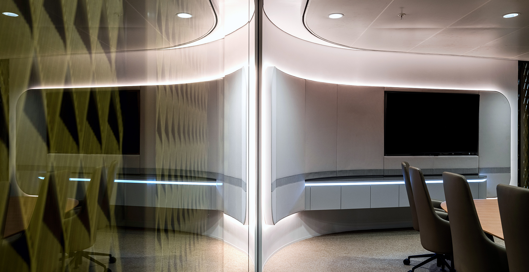
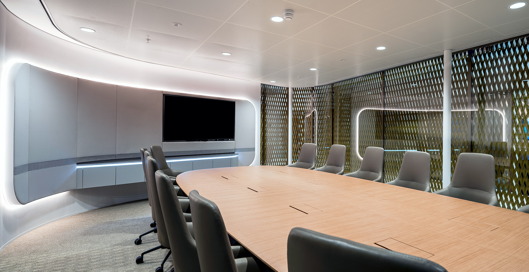
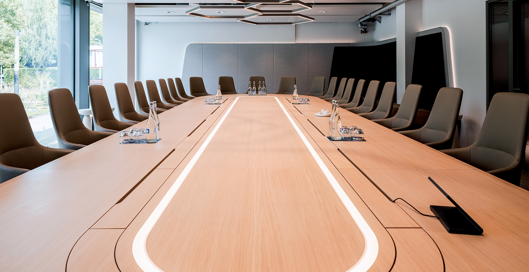
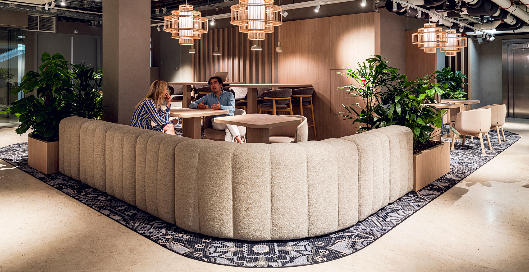
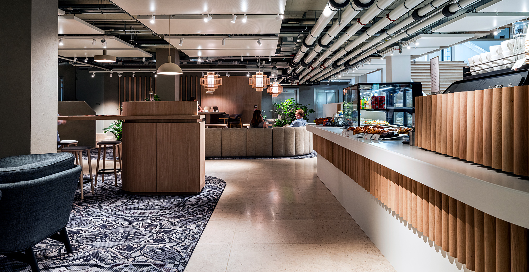
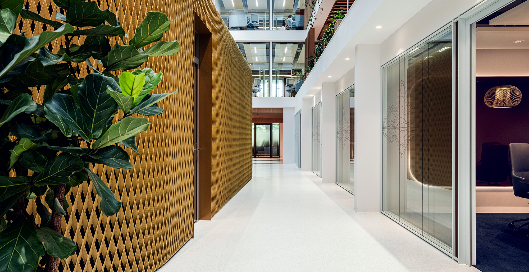
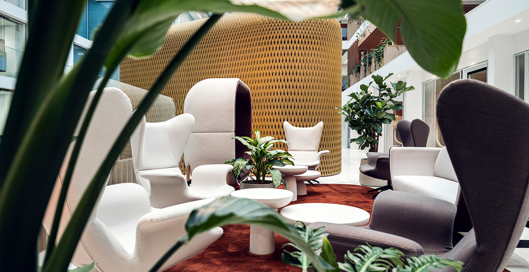
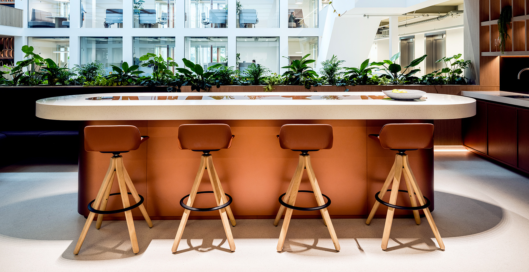
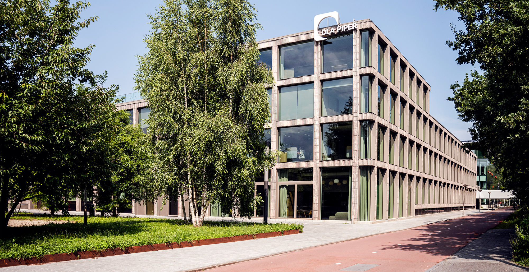
DLA Piper Amsterdam
The Strawinsky House in Amsterdam has been redeveloped from a dull 70s office building to an inviting, transparent and multifunctional venue. DLA Piper was charmed by the wide floors and visibility throughout the building, and decided to rent almost 80% of the available spaces. Casper Schwarz Architects was selected to design the interior of the workspaces, hospitality areas and restorative spaces.
Since legal firms are fond of rooms, rather than open spaces, we decided to commit to develop our design with communication and collaboration in mind for every space. Combining well-being with hospitality ideas. We used the transparency of the building both on the inner and on the outer side (atrium and façade). We increased the spatial qualities of the central atrium, and we enhanced the invitation to use all remaining spaces in the work processes. By complementing the rudimental square shaped architecture with soft shapes, classy yet timeless colours, and materials that breath innovation. The idea was to make the people almost forget they are working in an office building. To provide the vibe and feeling one might have in a luxury resort, a beautiful home or a stylish bar in town. We created a world on its own on the inside of these powerful facades.
The workspaces are light, subtly coloured and transparent. The work desks are interior designs on their own in the relatively narrow office rooms. And the meet up spaces such as the break-out balconies, the barista bar and restaurant on the lower floor level, the client corner and the rooftop bar are all designed in a fashion that breaths invitation. Invitation to be there, meet up, work and enjoy the place together. DLA Piper has confirmed that the internal communication has boosted very positively, and that they see this project as an example for their international locations.
Then there is the iconic sculpture in the middle of the atrium. The centre piece. A completely 3d printed element that contains a meeting room. The contrast with the square shaped facades and roof windows is strong and the scale of the 3D pattern adds refinement and beauty to the roughly sized constructional element of the building. It makes one wonder what it is. It provokes curiosity and marvel. The skin is made in such a way that daylight falls through, but visibility is limited. For clients of law firms confidentiality is key. In addition, the sculpture shelters the client dedicated area behind it. Also since the atrium is the central part of the building, the 3D sculpture is a point of recognition, and a character adding element in the identity of DLA Piper.
To our believe, we have respected the architectural context, and we have implemented the wishes and requirements of our client in a careful yet daring way. With eye for detail, love for beauty and understanding for functionality.
Design team: Casper Schwarz and Marit Willems

