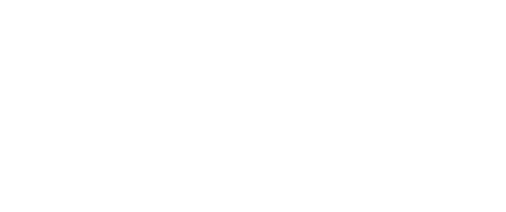Client
: Aalberts
| UTRECHT | 1450 m2 |
| Corporate | September 2018 |
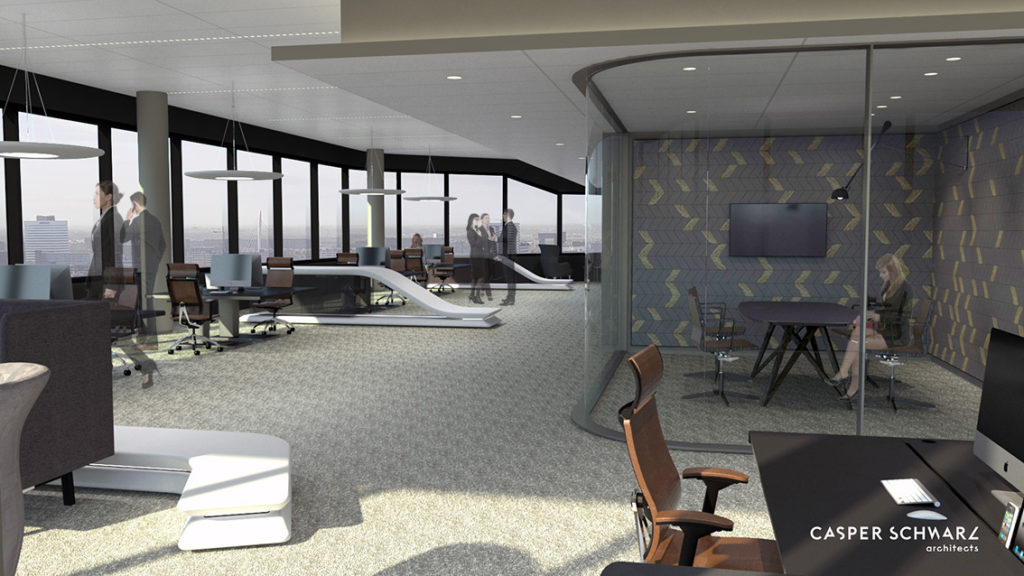
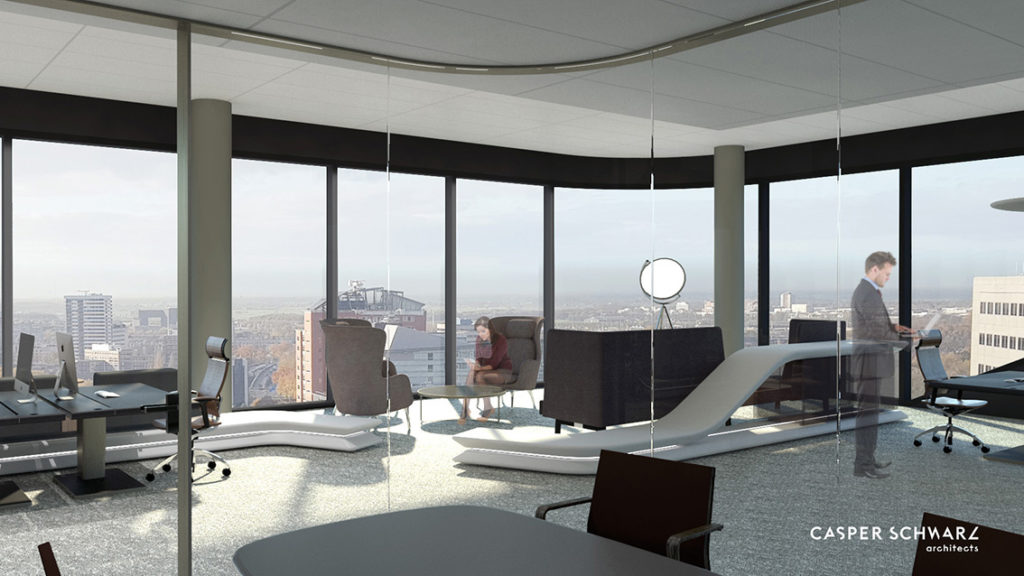
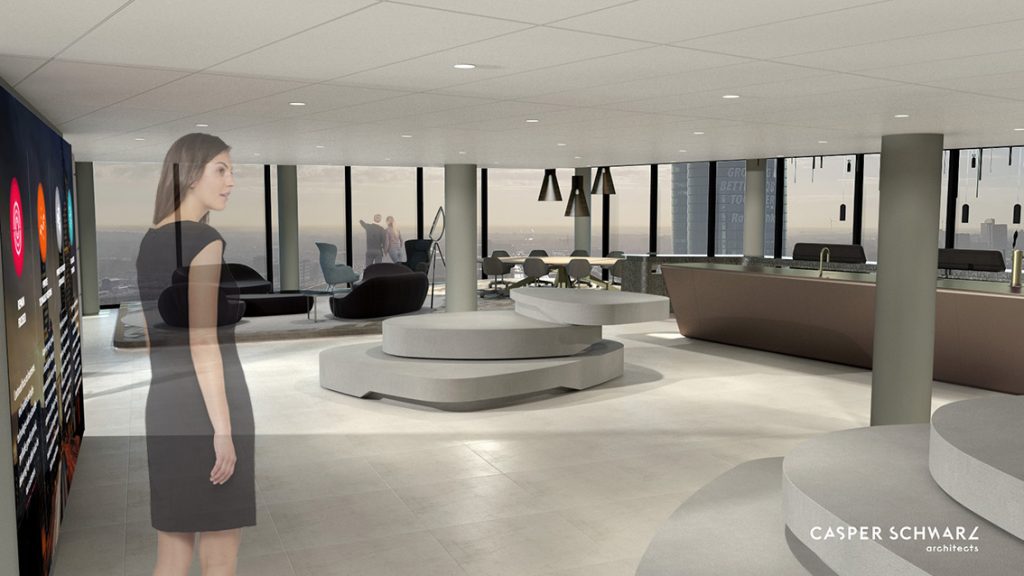
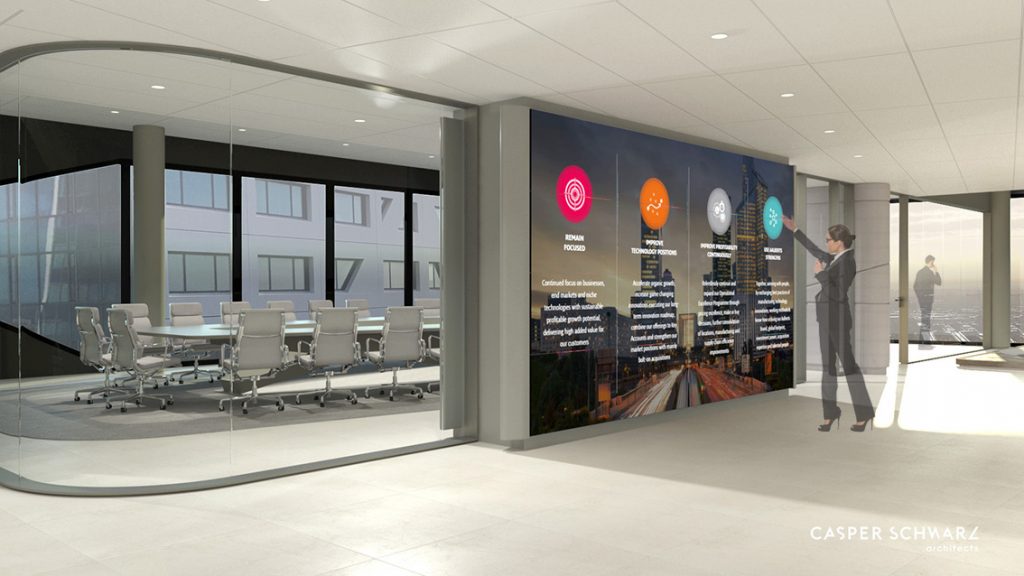
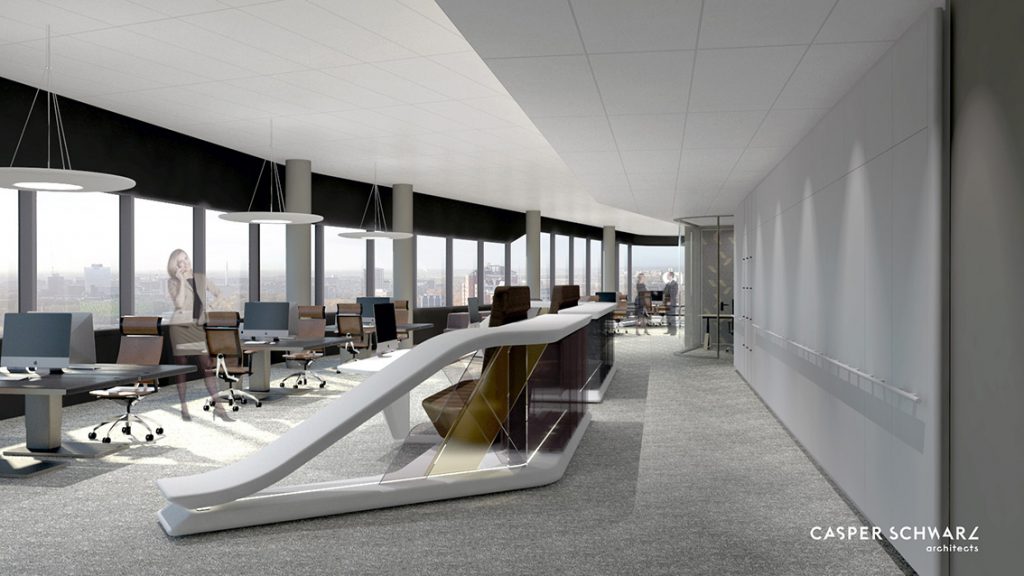
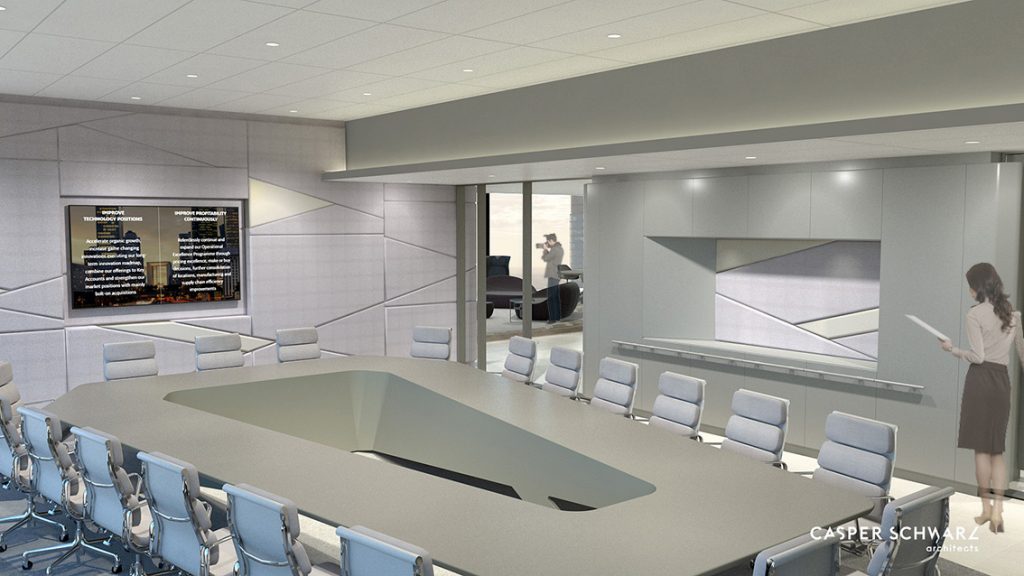
Aalberts In Wtc Utrecht
AALBERTS IN WTC UTRECHT
The new premises of Aalberts in the World Trade Center of Utrecht is one of our most intriguing challenges. A top level floor with a spectacular panoramic view over the city, extra high ceilings and glass facades all around. Our client is moving from a remote location to the heart of this evolving city and assigned Casper Schwarz Architects to reinterpret the phenomenon of a ‘work environment’ to a spacious and inspiring interior concept. The design phase is just finalized and will be constructed in the following few months. It consists of open plan floors with organic sheltering elements, office suites, private meeting rooms and an informal inspiration lounge & bar. We consistently went off the beaten tracks of office design. In every part, we sought for a new but sensible solution. For both the employees and the company visitors we aimed to create a sensitive and natural design, in which comfort and synergy easily flow together.
https://www.aalberts.com/en/
Once ready, photos of the new interior will be published on this site.

