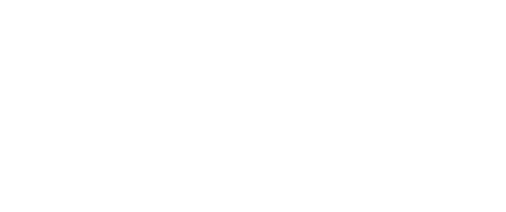Project
Client
: Infinity II Amsterdam
: Confidential
| Zuid-as Amsterdam | 4000 m2 |
| Financial | 2018 |
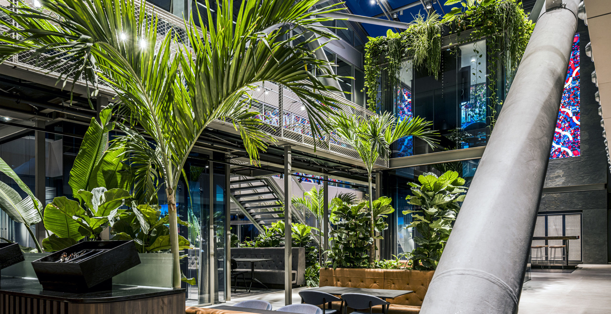
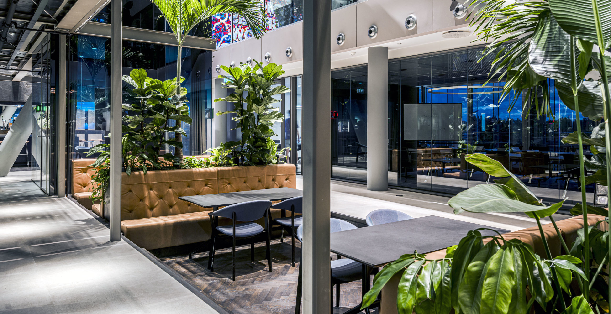
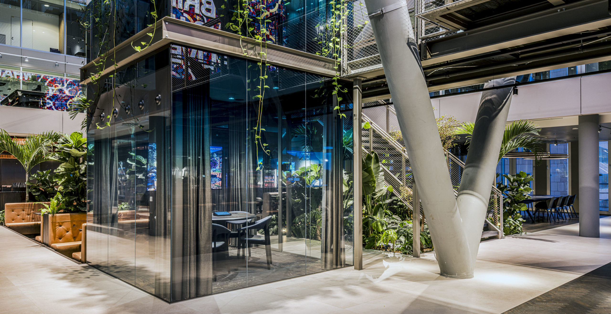
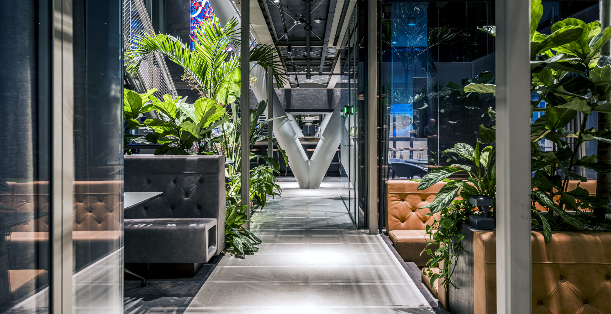
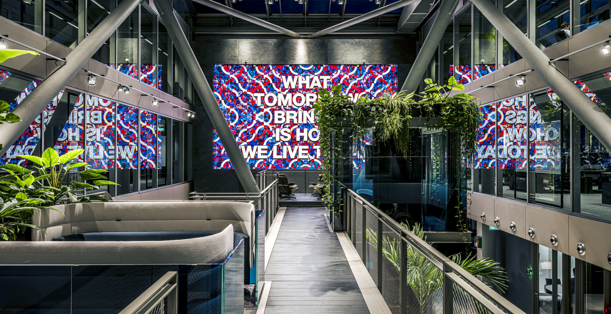
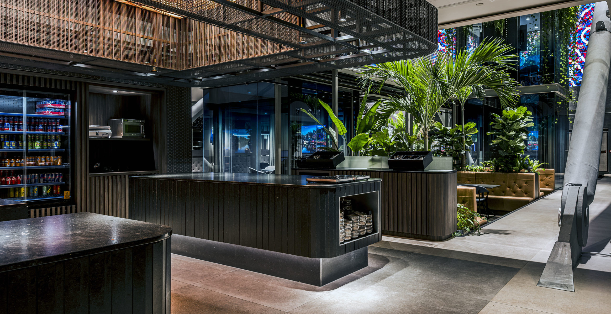
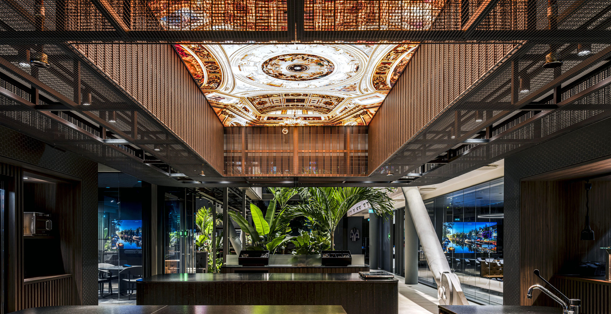
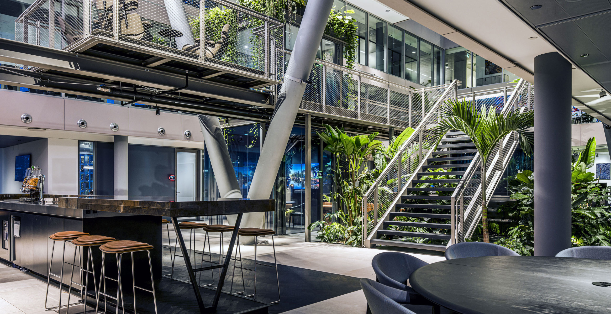
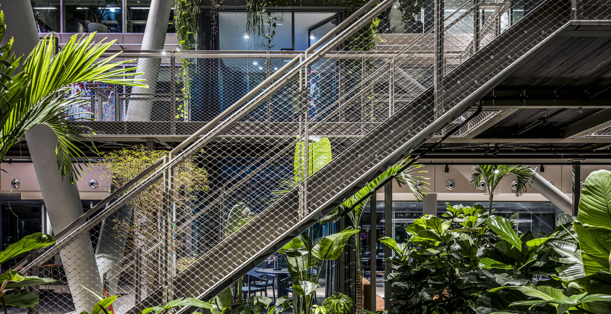
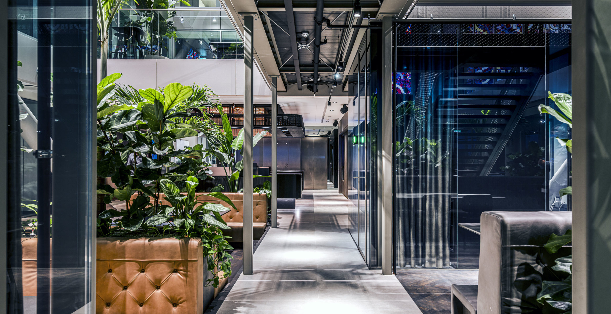
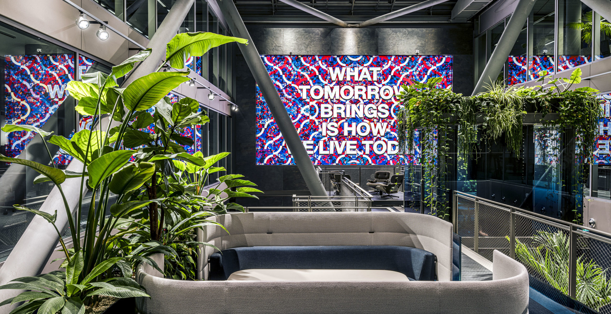
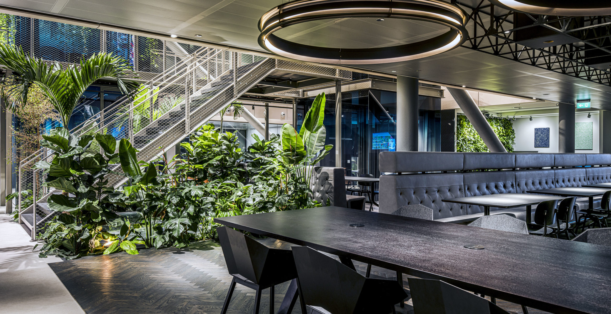
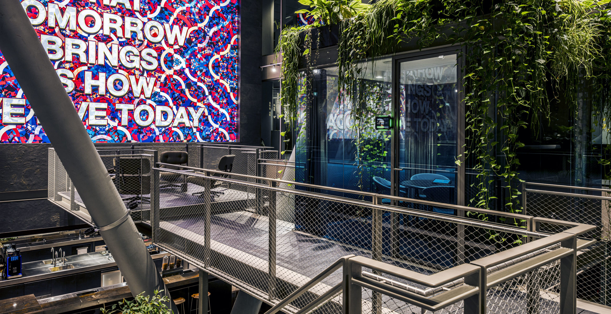
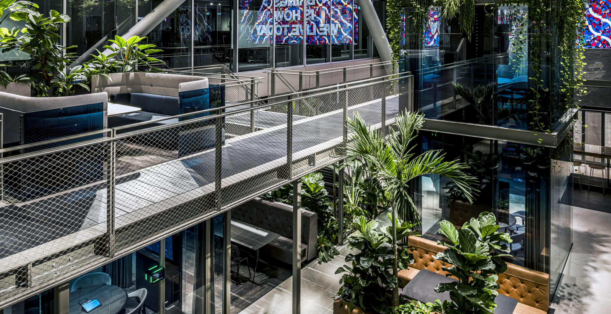
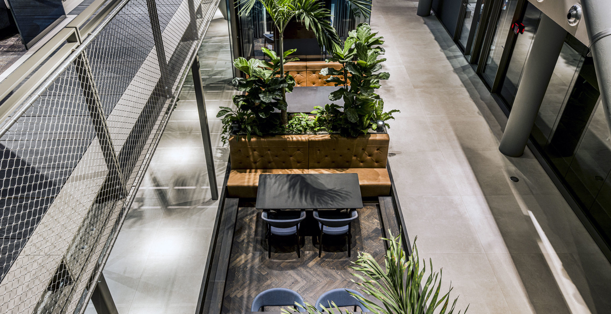
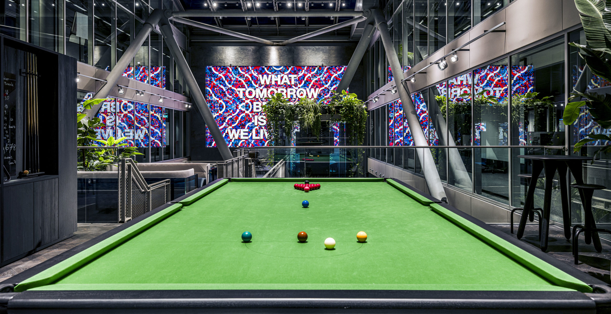
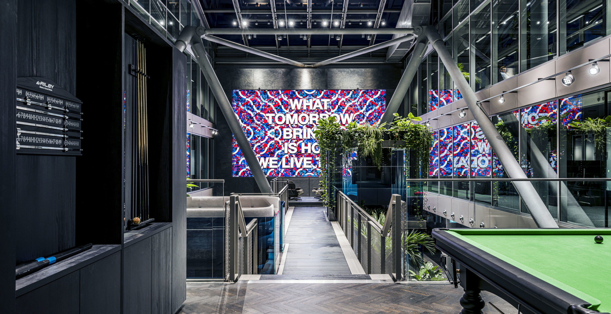
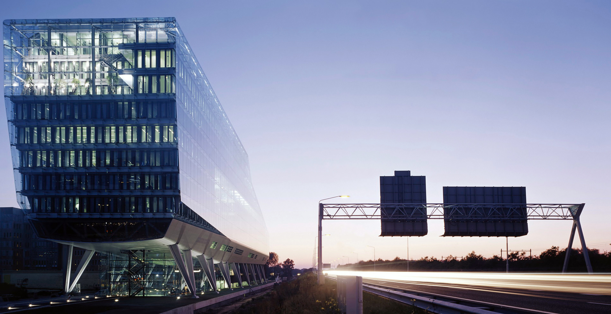
Infinity Amsterdam part II
Our client came to us with a clear ambition: to transform the underused inner garden of their building into a vibrant, multifunctional space that brings people together—not only to work, but also to meet, relax, and grow. What followed was a design journey rooted in the changing expectations of young professionals: flexibility, community, authenticity, and inspiration.
In response, we broke away from the traditional office design language. Rather than fill the space with fixed workstations and closed-off rooms, we envisioned an environment that feels open, inviting, and dynamic. The result is a layered spatial experience anchored by a raised catwalk that weaves through the heart of the interior. This elevated pathway connects stacked glass meeting rooms and is flanked by tiered seating balconies, adding dimension and play to the vertical space, while encouraging movement, interaction, and discovery.
At the heart of the concept lies the idea of a ‘work café’—a hybrid zone where professional and social lives intersect. A central coffee bar flows into a lunch area, an open kitchen buffet, informal lounge corners, and even a gaming zone. Here, collaboration feels natural, whether over coffee, a shared meal, or a casual match of snooker. The diversity of meeting spaces—open and closed, formal and informal—gives users the autonomy to choose how they want to work, connect, or retreat.
The entire space is wrapped in lush greenery, creating a nearly tropical atmosphere that supports well-being and gives a sense of escape within the workplace. This biophilic approach resonates strongly with a new generation of workers who place high value on experience, mood, and emotional connection to their environment.
A striking artistic intervention forms both a visual centrepiece and a functional acoustic panel. Behind it lies a reimagined auditorium, now serving as a training space, equipping the organization with a setting for growth, learning, and inspiration. Combined with additional working and meeting areas on the surrounding floor levels, the design delivers a fully hybrid, future-facing workspace tailored to a culture of fluidity and engagement.
Infinity Amsterdam Part II is not just an office. It’s a place designed to meet the evolving expectations of today’s talent: where work meets lifestyle, ambition meets comfort, and community meets creativity.
Project architects: Casper Schwarz and Geert Kok
Project management: Van Reisen

