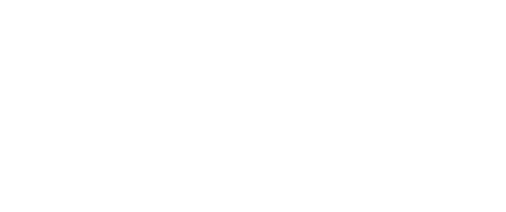Project
Client
: Norton Rose Fulbright The Netherlands
: Norton Rose Fulbright
| 2Amsterdam | 2219 m2 |
| Commercial | 2022 |
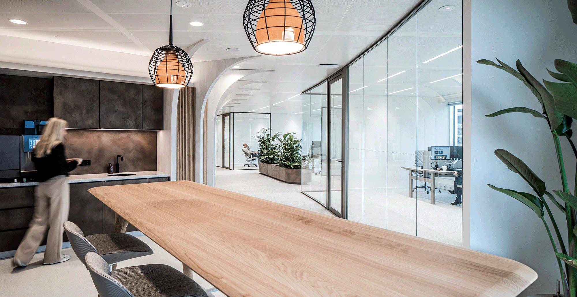
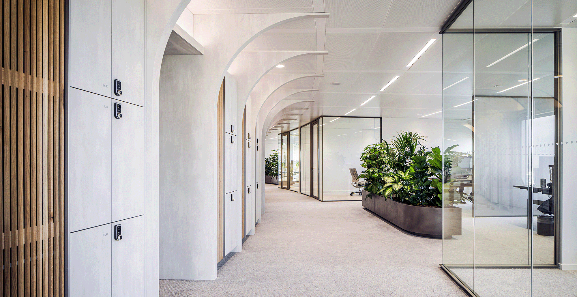
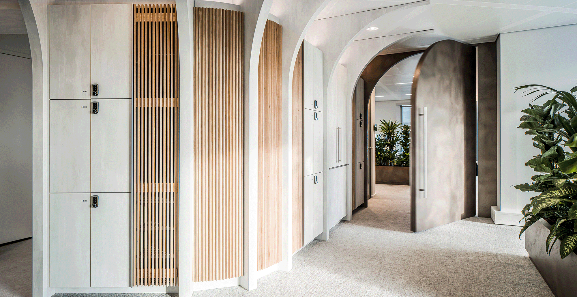
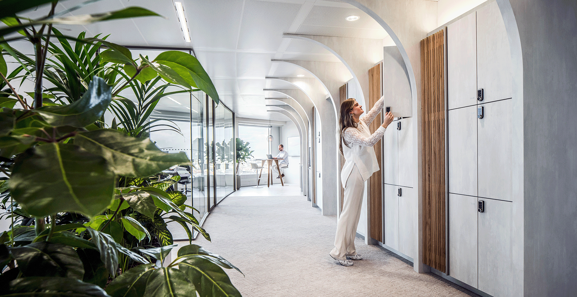
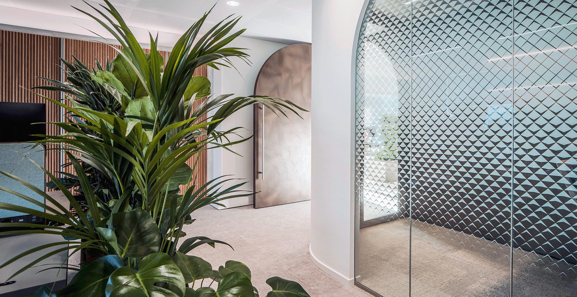
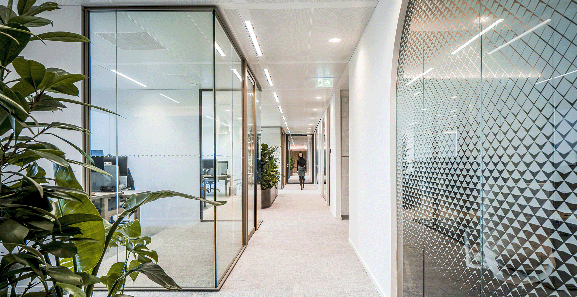
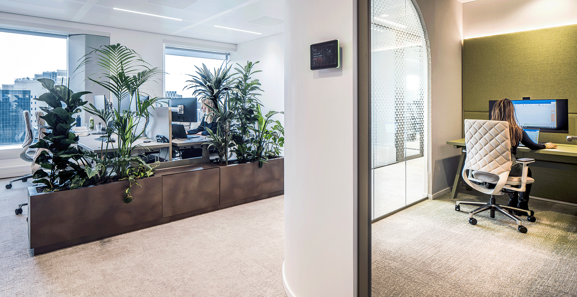
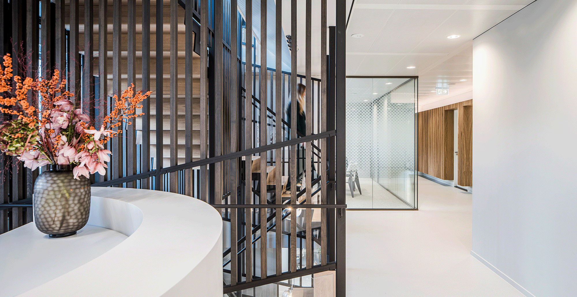
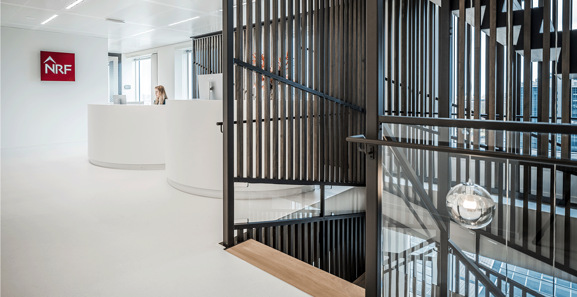
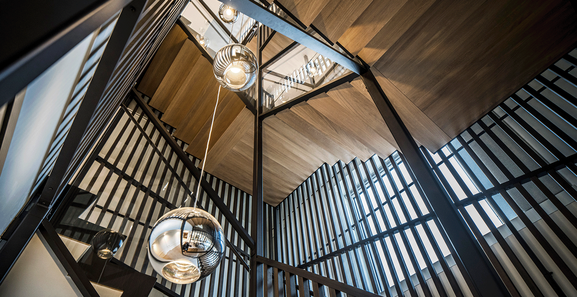
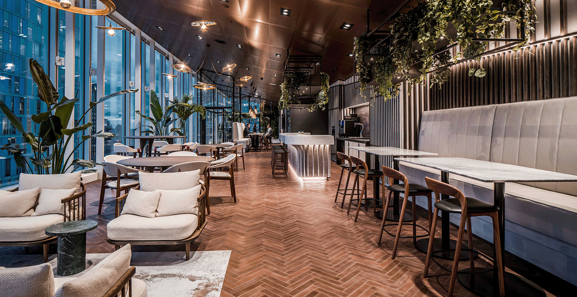

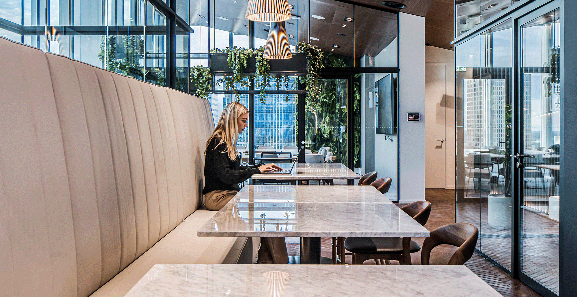
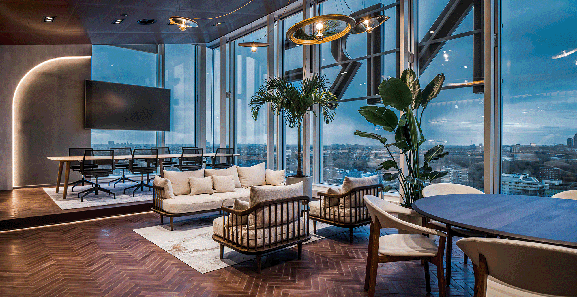
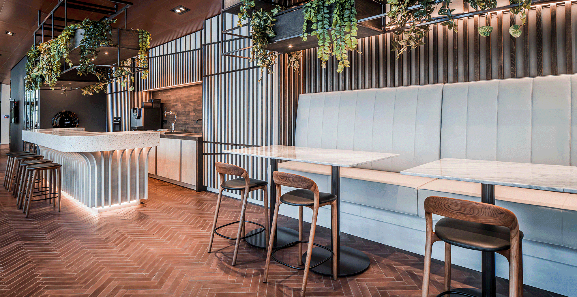
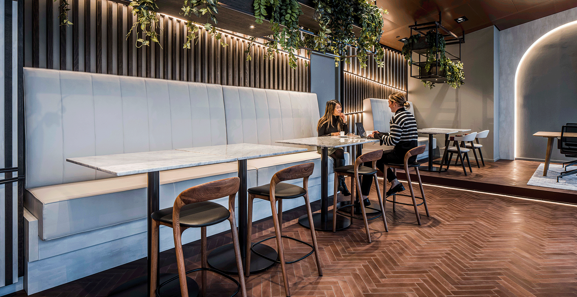
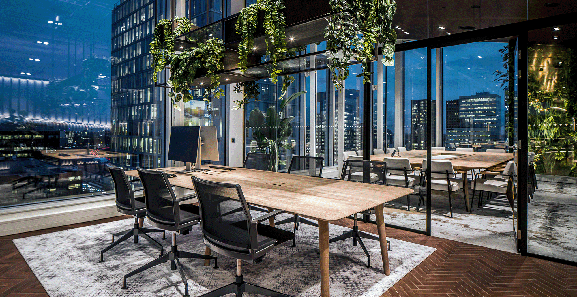
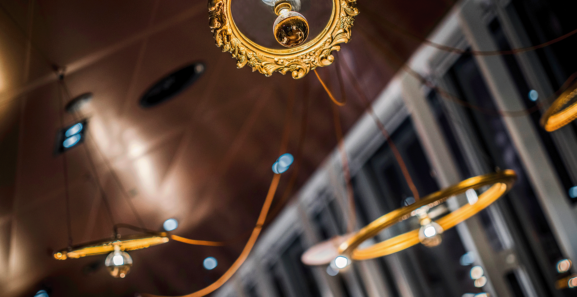
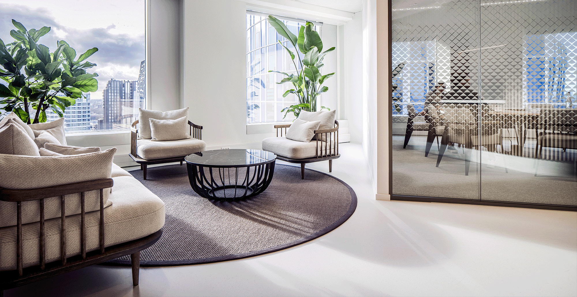
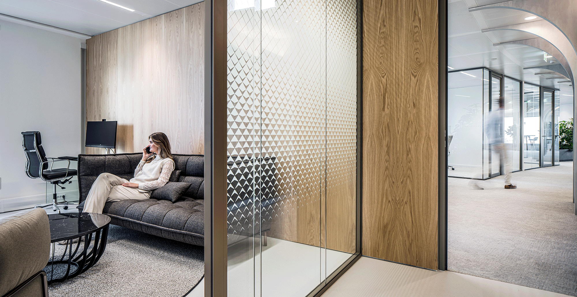
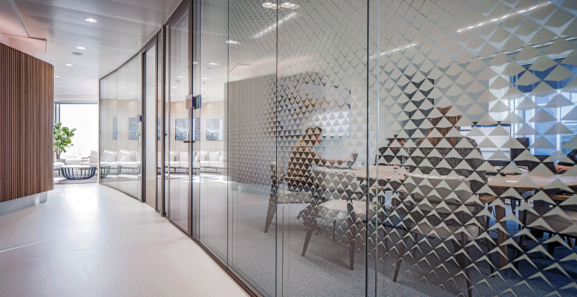
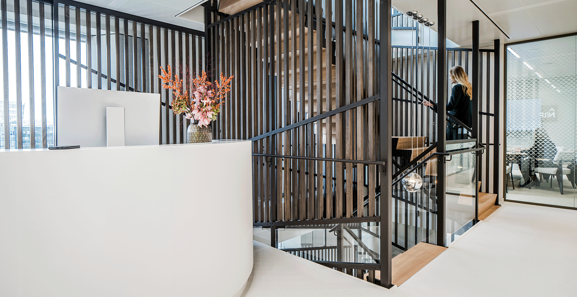
Norton Rose Fulbright Amsterdam
Norton Rose Fulbright – A New Office by Casper Schwarz Architects
“Doing Hybrid Right”
With the design of the new office for Norton Rose Fulbright, we set out to challenge conventional notions of a legal workspace. Our vision was to craft a dynamic environment where professional interaction and social connection go hand in hand—an office that reflects the firm’s core values while aligning with the realities of a hybrid work culture, evolving technology, and a strong focus on people and sustainability.
A Human-Centered, Spatially Rich Environment
Situated in a multitenant building, the floors offered a typical level of flexibility, as expected in commercial office developments. But rather than conform to this standard, we saw it as an invitation to transform. We reimagined the office as a place that not only supports work but also enriches life.
The result is a spatial concept grounded in human-centered design. Natural materials, understated beauty, and architectural refinement shape an environment that feels just as appropriate in a boutique hotel or high-end home as it does in a law firm. Furnishings, textures, and plant life soften the edges, creating a place where people feel welcomed, comfortable, and inspired.
The design carefully choreographs a seamless flow between different spatial needs. Tranquil zones allow for deep focus and individual work, while open areas encourage collaboration, casual exchange, and knowledge-sharing. Instead of static departments, the layout creates a layered narrative of movement and use. Team spaces, meeting zones, retreat corners, and informal lounges are all intuitively connected, fostering autonomy and interaction at the same time.
The office becomes a landscape—fluid, balanced, and alive—where the rhythm of daily life unfolds organically, and where the choice between working from home, a third space, or the office becomes natural and unobstructed.
The Penthouse as a Statement
Crowning the 2Amsterdam building, the penthouse level offered a rare opportunity to redefine the law office experience. With sweeping views over the city of Amsterdam, this top floor is not only visually impressive but spatially liberating.
Here, we introduced an intentionally relaxed and bohemian atmosphere. Terracotta floor tiles, abundant tropical greenery, and elegant, soft seating set the tone. The layout is open and sociable, featuring touchdown tables, bar seating, and long wall benches that invite casual meetings, focused work, or even celebration. It’s a place where the line between work and leisure fades—where a firm like Norton Rose Fulbright can connect, collaborate, and grow in an environment that is as inspiring as it is functional.
This penthouse doesn’t just sit atop the building—it represents the pinnacle of what a legal workspace can be when imagination, hospitality, and strategic thinking converge.
Project architects: Casper Schwarz, Roezanna Bajadjan, Elaine Keet, Geert Kok
Project management: Turner&Townsend
Location: 2Amsterdam, Zuid-as Amsterdam

