Client
: Van Munster Sanitary Ware Showroom
: Van Munster
| Gouda | 2500 m2 |
| Commercial | January |
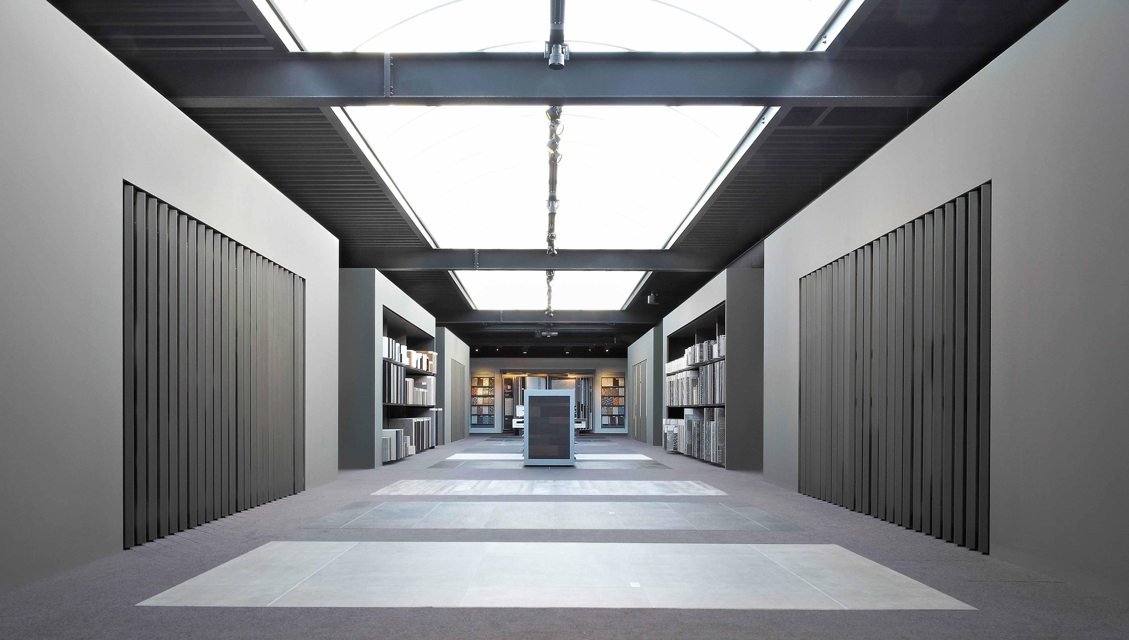
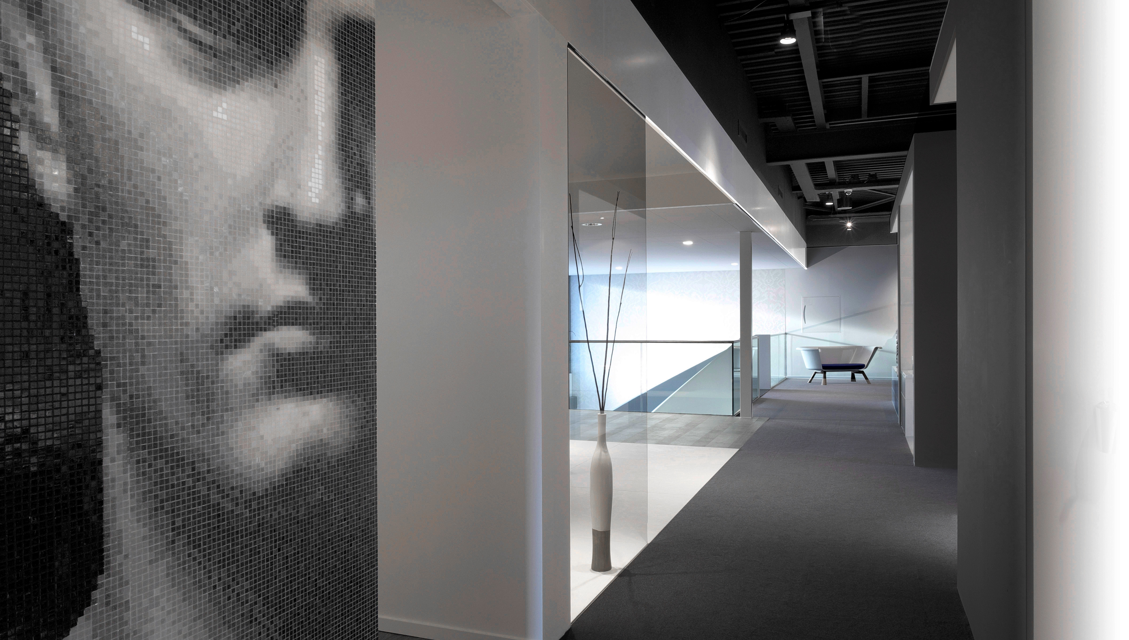
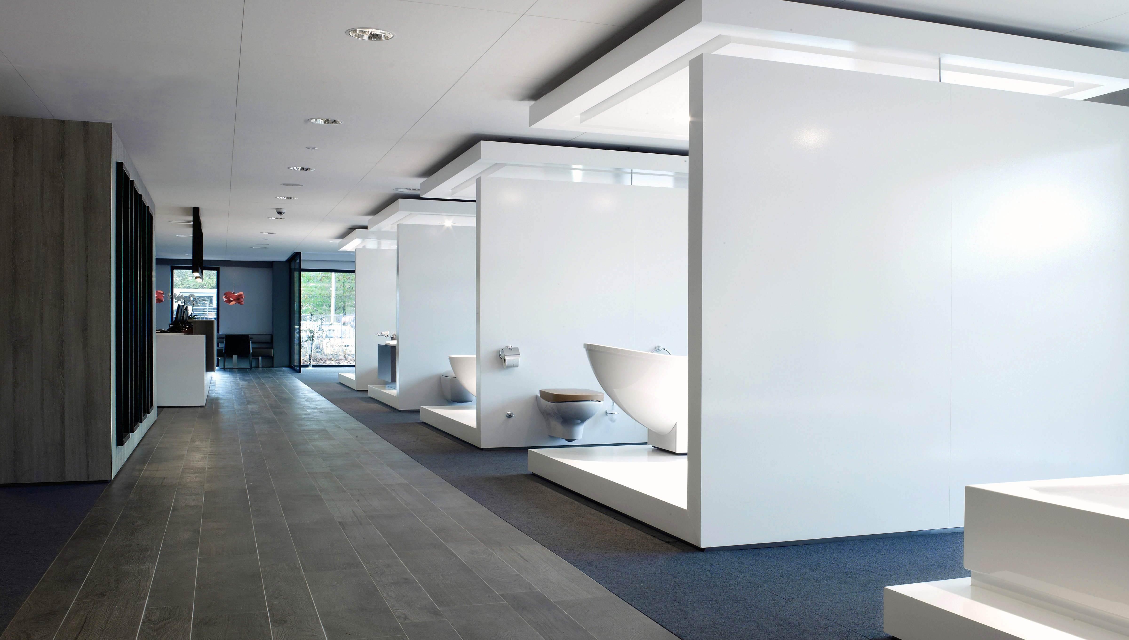
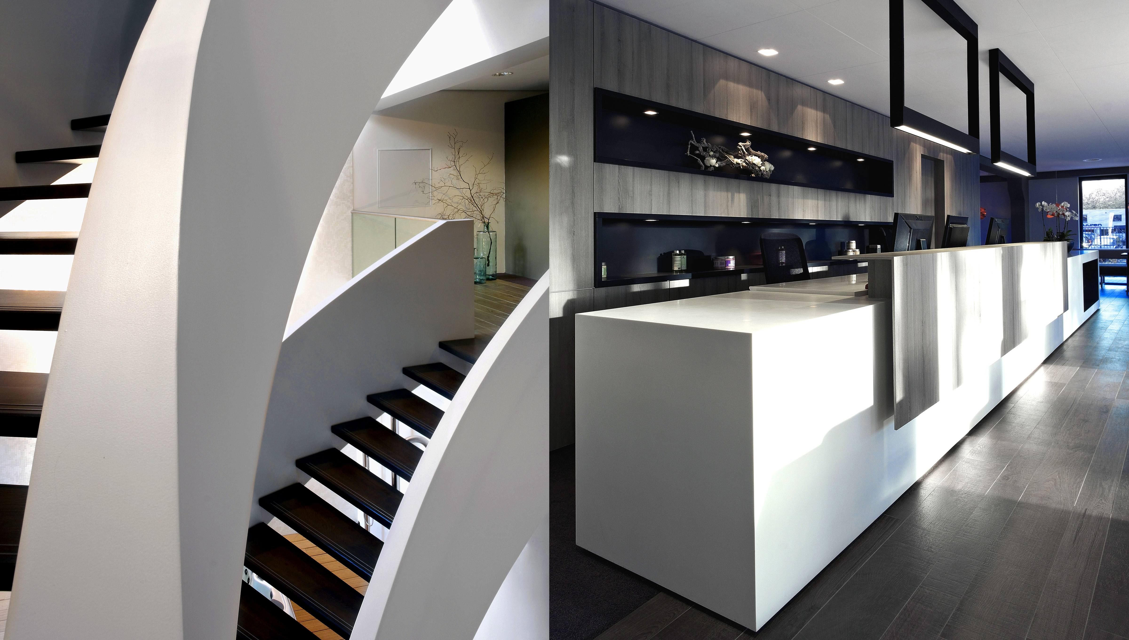
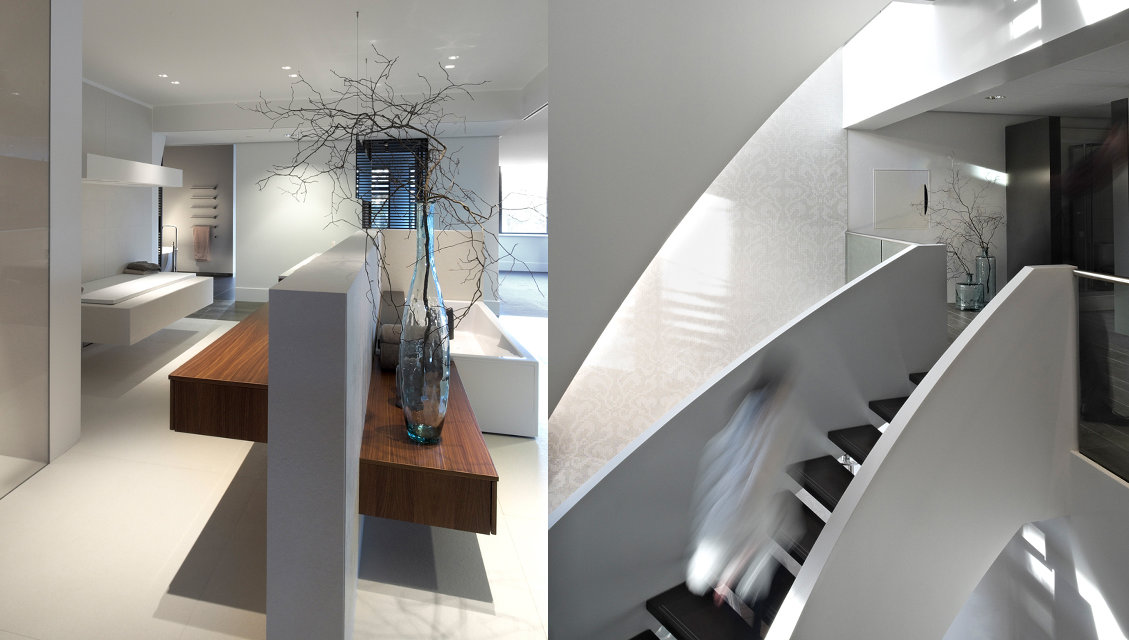
Van Munster Sanitary Ware Showroom
Van Munster Sanitary Ware, a household name in the construction world, was ready for a thorough renovation of their showroom in Gouda. The crude design was conceived when Casper Schwarz Architects was asked to give it a recognizable identity and qualitative appearance. The showrooms, distributed over 3 floor levels, were given a complete new set-up and routing and both the facades and the roof were opened up to bring in more daylight. The reception area, the layout of the showrooms, the vertical connections and the layout of the large floor area on the 2nd floor were designed and developed in consultation. The result is a continuous journey of discovery in the world of bathrooms.
Interior Architect: Casper Schwarz and Geert Kok

