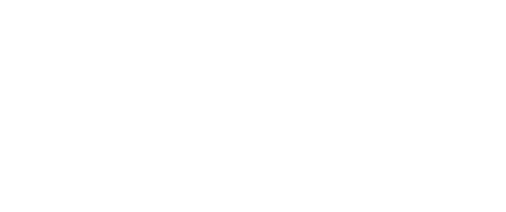Client
: Unique USG Group
: NewKantoor
| Amsterdam, Rotterdam, Utrecht | 1200 m2 |
| Groningen, Eindhoven, Brussel | 2014 |
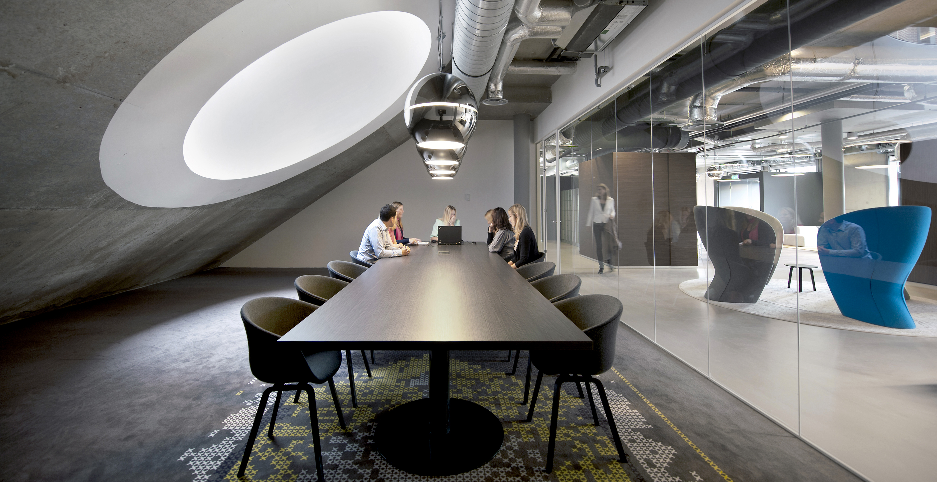
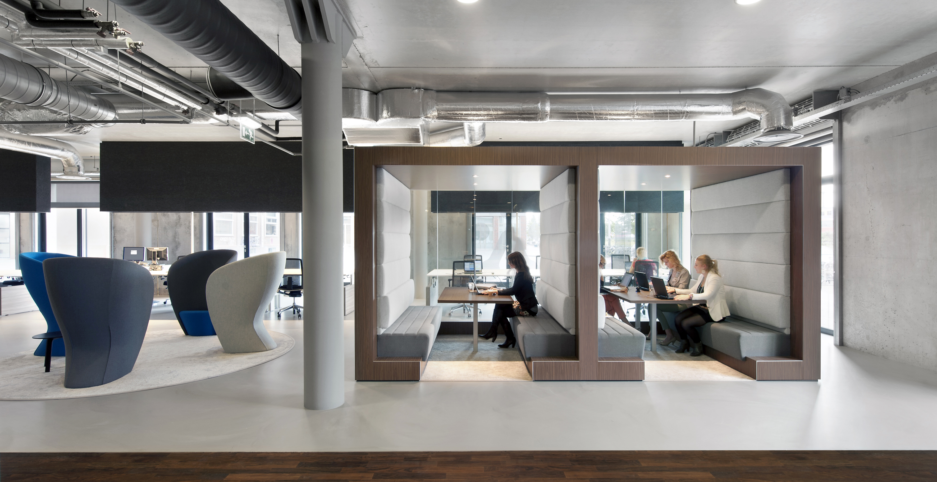
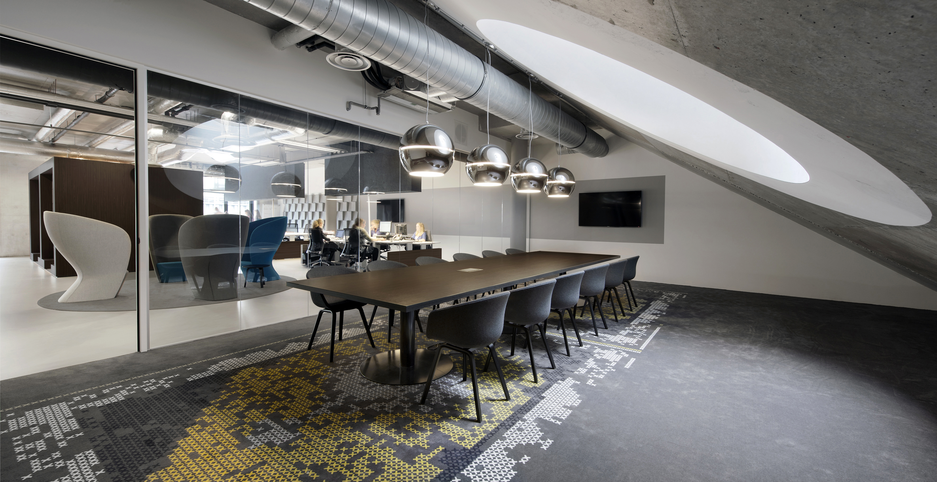
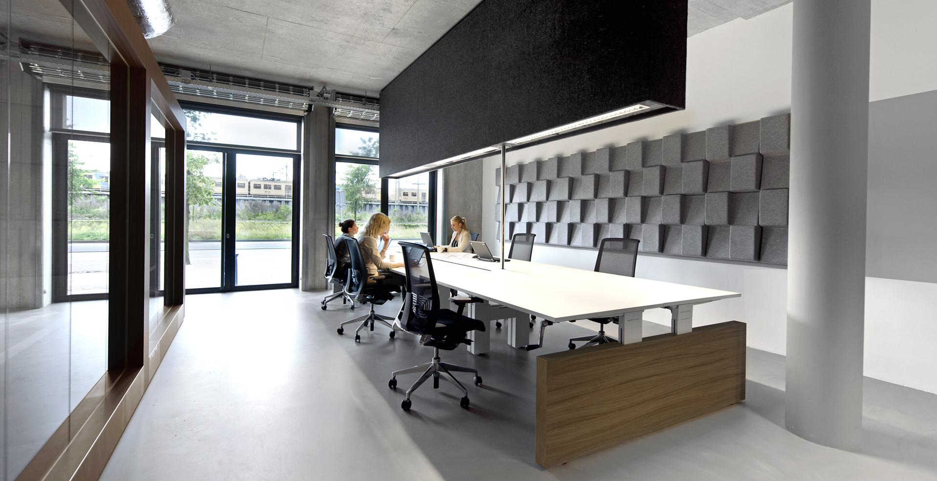
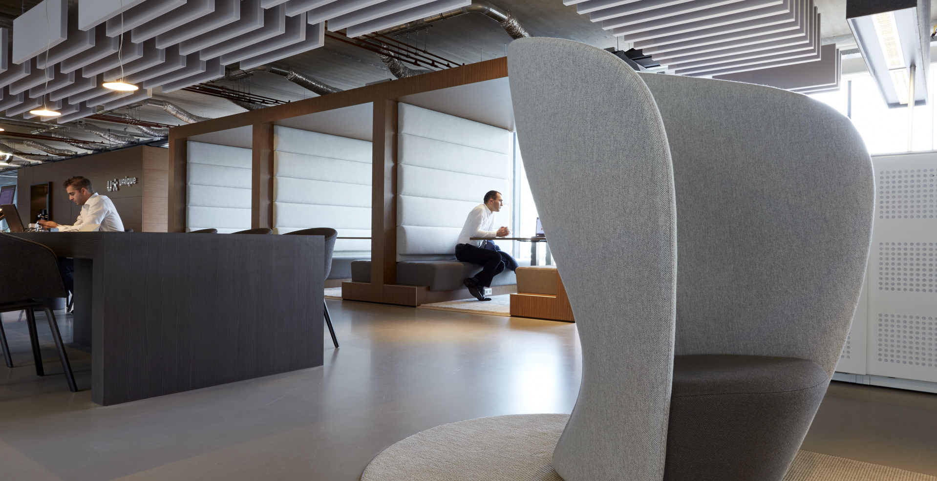
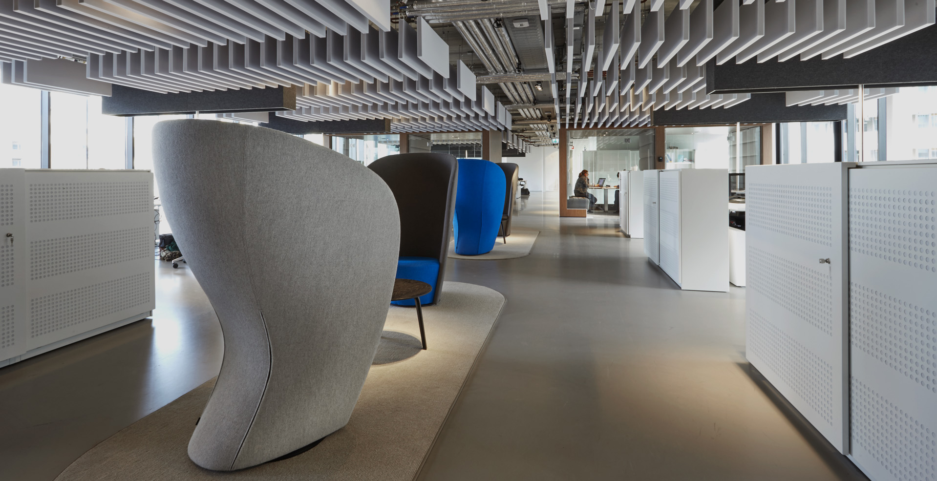
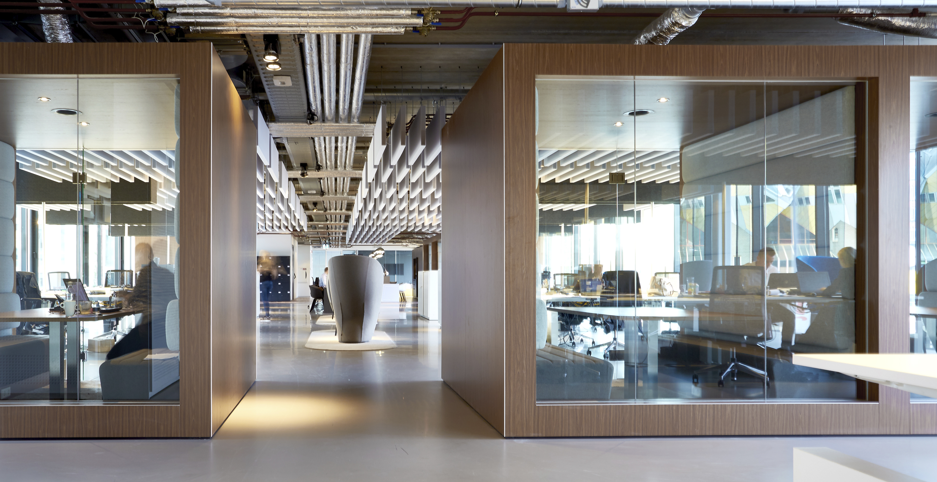
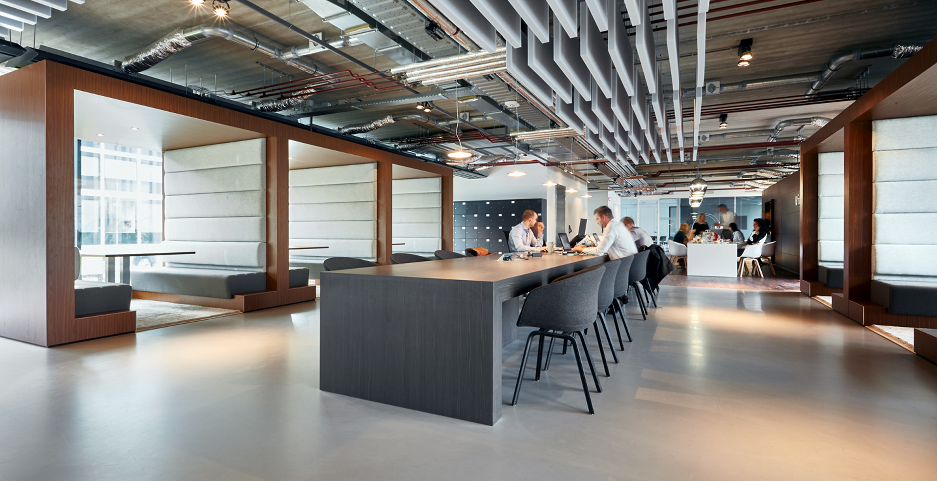
Unique Amsterdam & Rotterdam
Temporary employment agencies have changed considerably. The time when jobseekers came to look at vacancies behind the window or hand in their job sheet on Friday afternoon is over. People come to the internet by appointment as a result of a vacancy, the job sheet is filled in online. The number of visitors to Unique in Amsterdam – which was located at six different locations in the city – also decreased considerably. An A location was no longer necessary, but good accessibility with various forms of traffic – and that is what the new location on the Piet Heinkade offers. All intermediaries from the six former locations work herenow, which has the added advantage that all Unique’s specialties in Amsterdam are under one roof and knowledge can be shared.
This Unique flagship store is located in a former storehouse that was almost completely stripped. The system ceiling was removed, and did not return: all pipes, tubes, etc. were kept in view and thus contributed to the desired industrial appearance. The necessary adjustments had to be made for this: sewer pipes from the apartments above were additionally insulated. In addition, the cooling installations had to be adjusted, “Because they are very different for a store than for an office,” says Paul Vos of New Office. A draft lock was also made at the entrance. The floor was made suitable for the intended cast floor that is located in almost the entire room and that also reinforces the desired “industrial look”.
Meeting people is the first point of attention. The reception area at the entrance is completely focused on that, with an inviting high coffee bar, a reading / lunch table and a low seating group with a more homely feel.
The space around the reception area is the work area and divided into shells, with the interior almost symmetrical. Immediately upon entering, almost the entire (700 m2) space can be surveyed. Left and right are two cubicles with fixed benches and tables, which are used both for receiving the flex workers and for working individually or together. Behind the cubicles there are long work tables. Light and acoustics are implemented in large felt covered pendant elements above the work places. The use of color is austere but warm. Dark wood, light grey wool and colored carpet rugs. The ‘Unique blue’ is decently reflected in two seating groups, formed by high armchairs that also provide protection.
There is a small and a large conference room for consultation, the last of which has a sloping wall with a large round window – an eye catcher “A gift from the building”. Although in principle you have a clear view everywhere, here are roller screens with which privacy can be created if desired. All “chaos” – such as the copier, printer and storage space – is nicely concealed behind the bar wall.
Last but not least, the employees of the Unique Flagship store are very pleased with the new accommodation, just like the customers, who are pleasantly surprised about the interior. The advantages are, for example, that business lunches can take place and that account managers can make a “pit stop” between appointments and not have to go to a cafe. The concept is therefore applied in Rotterdam, Groningen, Eindhoven and The Hague.
Interior Architect: Casper Schwarz
Photography: Hannes Design

