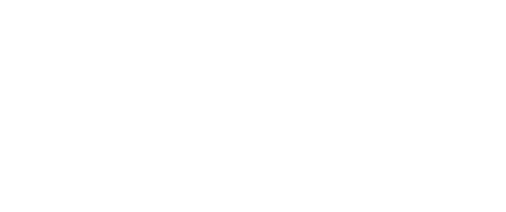Project
Client
: Bindinc.
: Bindinc icm AKN
| Hilversum NL | 1800 m2 |
| Commercial | 2018 |
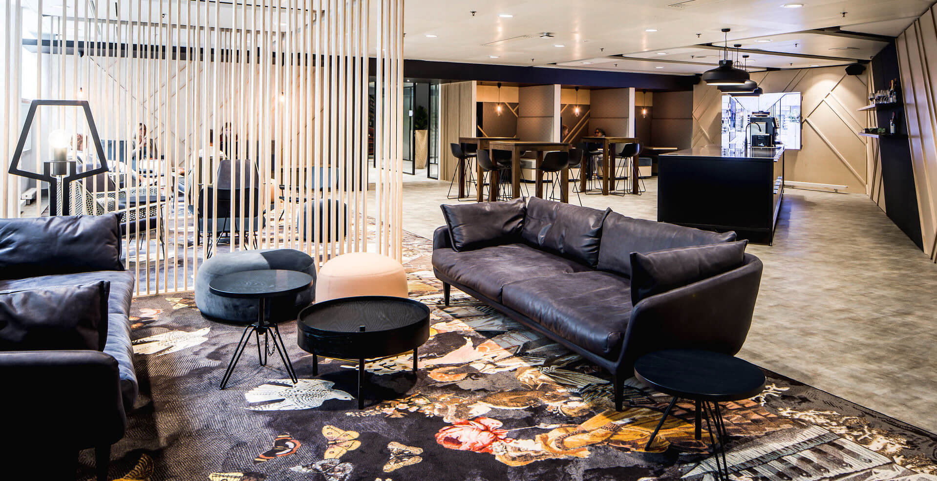
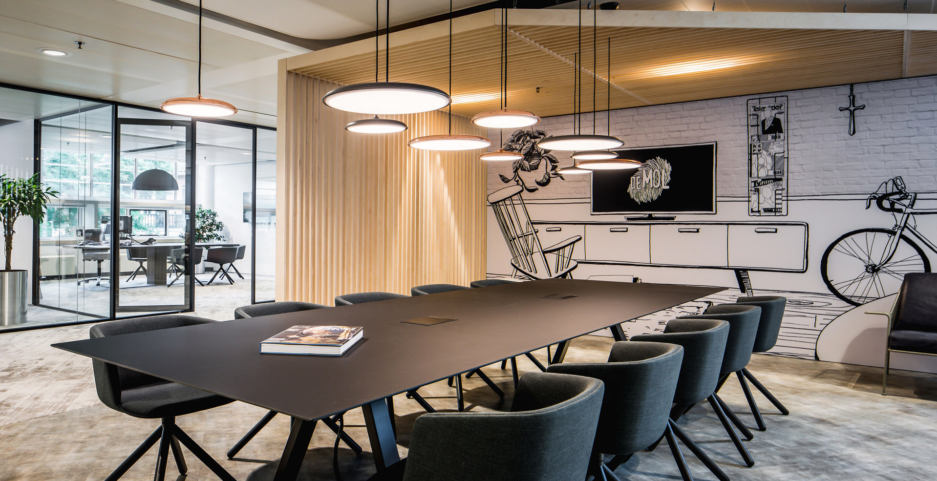
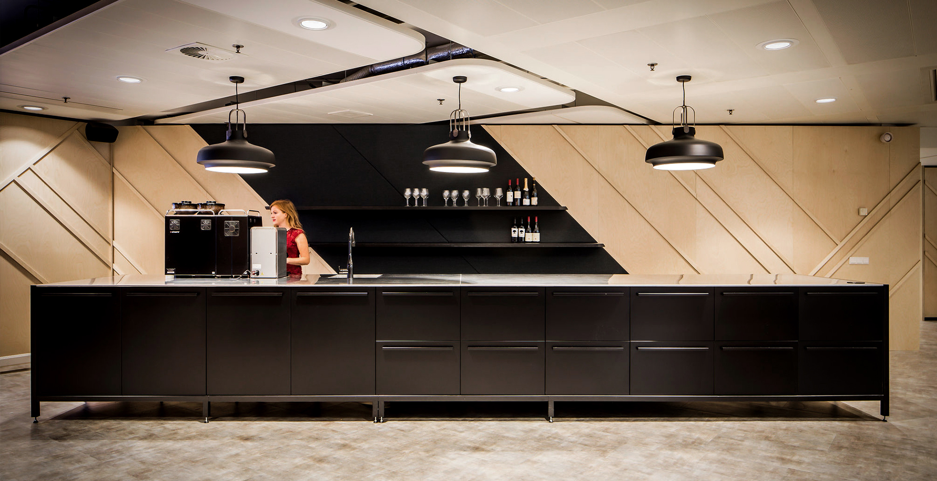
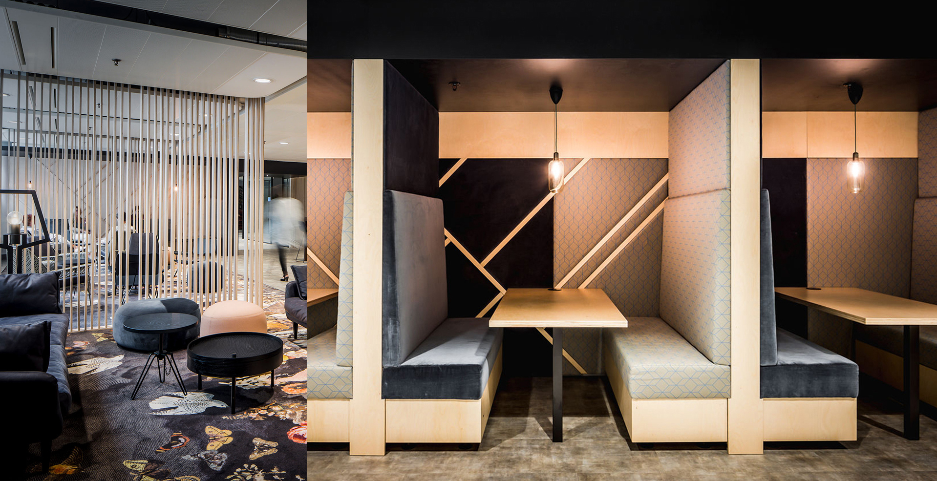
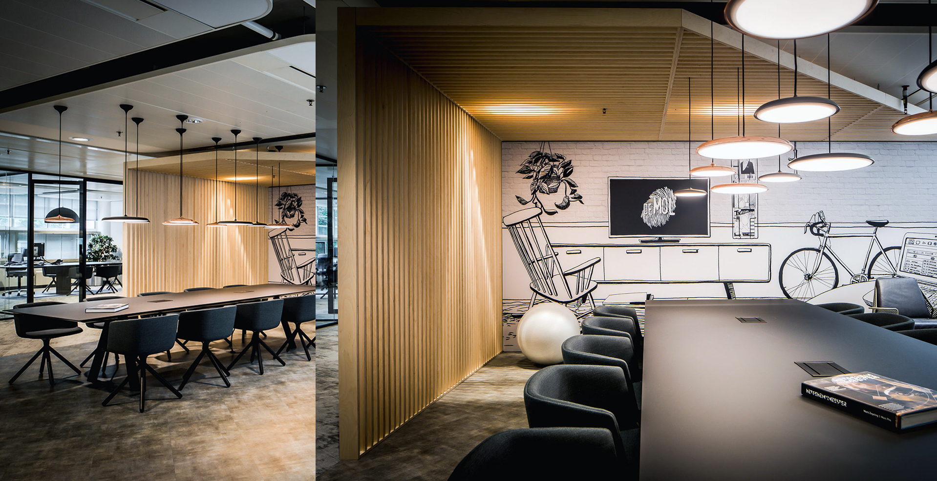
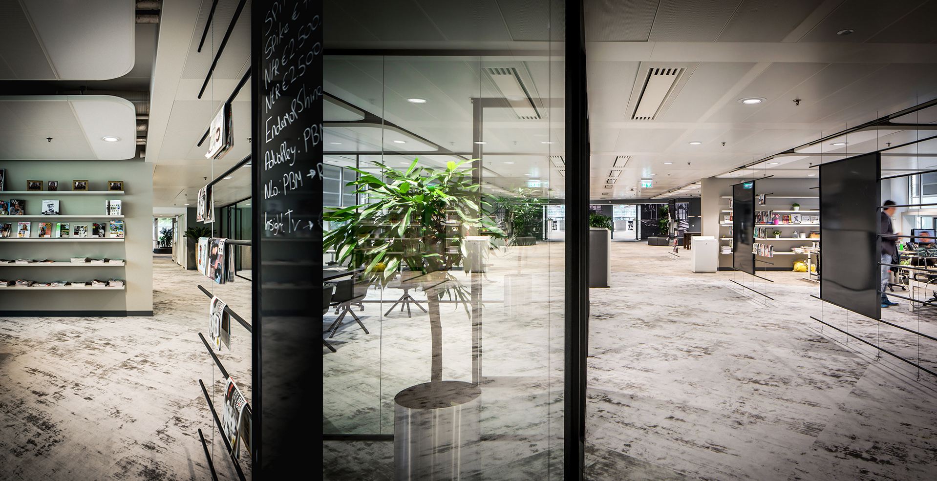
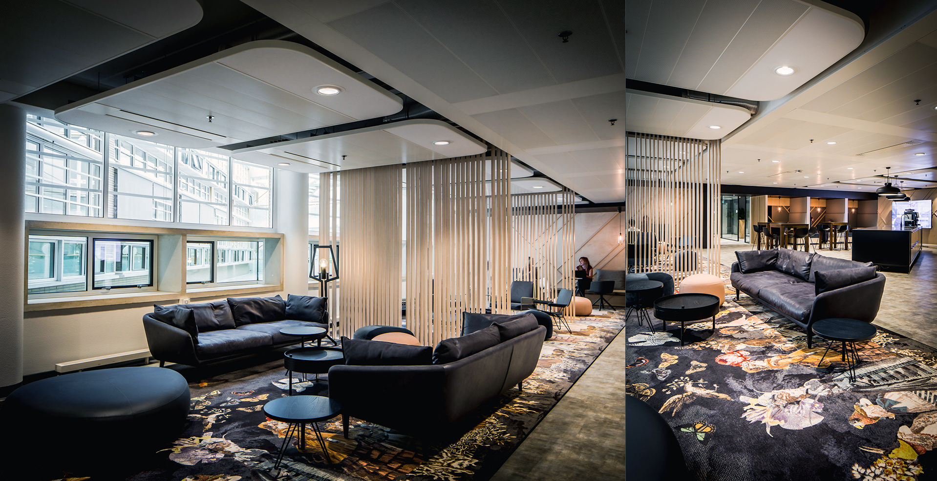
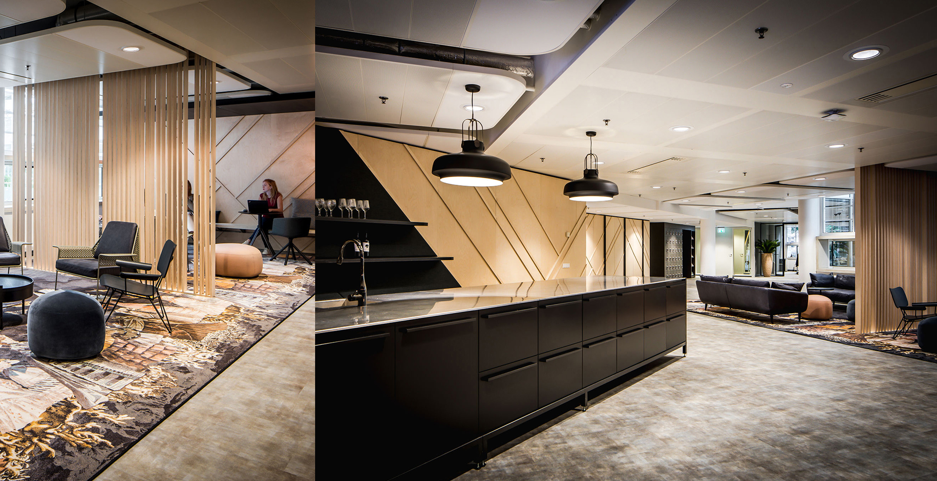
Bindinc
In this media-related multi-tenant building in our hometown Hilversum, Bindinc planned an inside move from three stacked floors to one horizontal surface. Except for a renovated casco they planned for a new style of work space, in which synergy and connectivity would lead the work processes. Bindinc produces hardcopy and digital TV-guides including all reporting, editing, and publishing. Casper Schwarz Architects was selected based on a studio presentation instead of a pitch design proposal, as the CEO and its team wanted to have the right ‘click’ in communication and collaboration. The interior design is a spacious mix of open workspaces, informal meeting areas, innovation rooms, a scrum space, an experience center, and a call center. Each activity is carefully weighted on its acoustic impact and distraction level. The final result is a comfortable, warm and light work environment in which every weekly deadline can be processed with ease.

